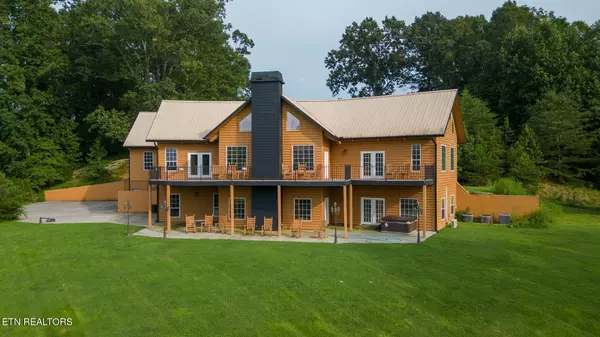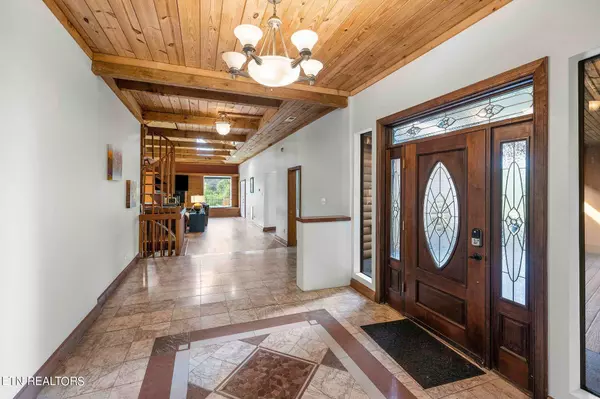$700,000
$799,990
12.5%For more information regarding the value of a property, please contact us for a free consultation.
3 Beds
5 Baths
6,671 SqFt
SOLD DATE : 10/25/2024
Key Details
Sold Price $700,000
Property Type Single Family Home
Sub Type Residential
Listing Status Sold
Purchase Type For Sale
Square Footage 6,671 sqft
Price per Sqft $104
Subdivision Duff Turner Estates
MLS Listing ID 1254854
Sold Date 10/25/24
Style Cabin,Log
Bedrooms 3
Full Baths 4
Half Baths 1
HOA Fees $4/ann
Originating Board East Tennessee REALTORS® MLS
Year Built 2000
Lot Size 5.270 Acres
Acres 5.27
Property Description
PRICE REDUCTION!!! Motivated Seller! Check out this private log cabin in Lenoir City perched on just over 5 acres only minutes from the interstate. Featuring 2 private ponds and a creek this cabin offers tranquil mountain views and privacy all while being just 20 minutes from Knoxville. This home would make the perfect estate or even function well as an overnight rental for investors. The main level of this home is host to a large family room overlooking one of the ponds, an oversized kitchen, a large great room for entertaining or a second living area, the primary bedroom with a sprawling bathroom and closet area, and 2 additional bedrooms each with their own bathroom attached. The upstairs is host to a lofted office area and another bedroom or bonus room. The basement features a wet bar area in the living room along with 2 bedroom and a bathroom. The home also features an oversized 4 car garage. The property also has an additional home sight which is already graded and ready to go. Home inspection report available upon request. Book your showing today!
Location
State TN
County Loudon County - 32
Area 5.27
Rooms
Family Room Yes
Other Rooms Basement Rec Room, LaundryUtility, DenStudy, Bedroom Main Level, Extra Storage, Office, Breakfast Room, Great Room, Family Room, Mstr Bedroom Main Level
Basement Finished, Walkout
Dining Room Breakfast Bar
Interior
Interior Features Cathedral Ceiling(s), Island in Kitchen, Walk-In Closet(s), Breakfast Bar
Heating Central, Natural Gas, Electric
Cooling Central Cooling, Ceiling Fan(s)
Flooring Carpet, Hardwood, Tile
Fireplaces Number 3
Fireplaces Type Gas Log, Wood Burning Stove
Appliance Dishwasher, Disposal, Microwave, Range, Refrigerator, Self Cleaning Oven, Smoke Detector
Heat Source Central, Natural Gas, Electric
Laundry true
Exterior
Exterior Feature Fence - Wood, Patio, Balcony
Garage Basement
Garage Spaces 4.0
Garage Description Basement
View Mountain View, Country Setting, Wooded
Porch true
Parking Type Basement
Total Parking Spaces 4
Garage Yes
Building
Lot Description Creek, Private, Pond, Wooded, Corner Lot
Faces From I-40W going towards Nashville keep left at the fork onto I-75S towards Chattanooga. Take exit 81 to oakridge. Merge onto hwy 321N and continue for .8 miles. turn lefto onto hwy 70w and go for .2 miles. Turn left onto Hinds Valley rd and go for 2.5 miles. Turn left onto Columbus drive and the home is on the right. Sign on property.
Sewer Septic Tank
Water Public
Architectural Style Cabin, Log
Additional Building Storage
Structure Type Fiber Cement,Wood Siding,Frame
Schools
Middle Schools North
High Schools Loudon
Others
Restrictions Yes
Tax ID 014J A 011.00
Energy Description Electric, Gas(Natural)
Acceptable Financing Cash, Conventional
Listing Terms Cash, Conventional
Read Less Info
Want to know what your home might be worth? Contact us for a FREE valuation!

Our team is ready to help you sell your home for the highest possible price ASAP

"My job is to find and attract mastery-based agents to the office, protect the culture, and make sure everyone is happy! "






