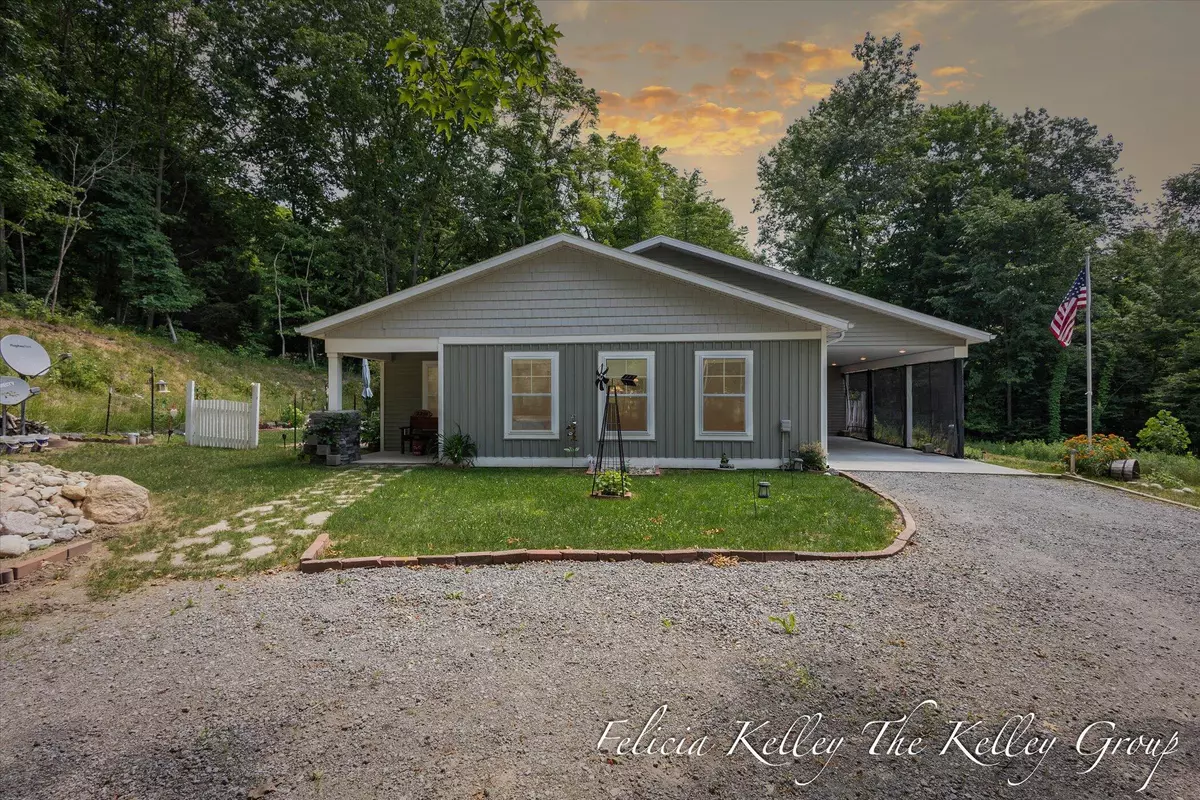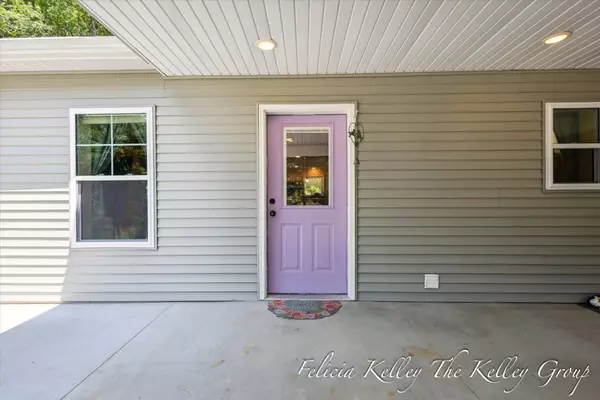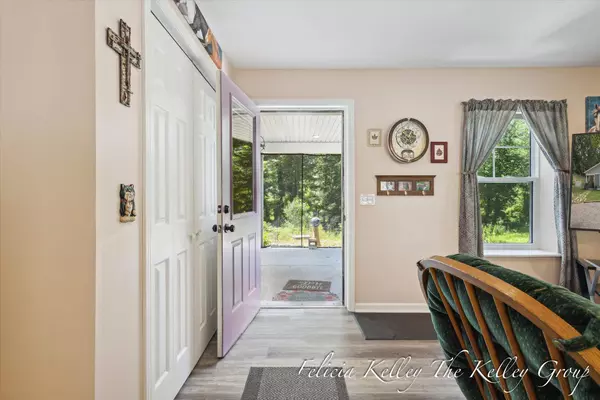$270,000
$259,000
4.2%For more information regarding the value of a property, please contact us for a free consultation.
2 Beds
2 Baths
1,216 SqFt
SOLD DATE : 09/30/2024
Key Details
Sold Price $270,000
Property Type Single Family Home
Sub Type Single Family Residence
Listing Status Sold
Purchase Type For Sale
Square Footage 1,216 sqft
Price per Sqft $222
Municipality Tyrone Twp
MLS Listing ID 24031836
Sold Date 09/30/24
Style Ranch
Bedrooms 2
Full Baths 1
Half Baths 1
Year Built 2019
Annual Tax Amount $2,529
Tax Year 2023
Lot Size 1.420 Acres
Acres 1.42
Lot Dimensions 150x400
Property Description
Discover the perfect blend of comfort, efficiency, and accessibility with this barrier-free, post frame construction. This thoughtfully crafted residence features two spacious bedrooms and a full bathroom, ensuring ample space for relaxation and daily living. Additionally, the home includes a convenient laundry room and half bathroom combo, streamlining your household chores. Experience unparalleled comfort with in-floor heating, powered by a high-efficiency boiler paired with an on-demand tankless hot water heater. The spray foam insulation and mini split system contribute to the home's exceptional energy efficiency, promising significant savings on utility bills. Outside, you'll find a parking pad with additional storage. Enjoy the ambiance of the park-like setting. Offers due6/27@4:00
Location
State MI
County Kent
Area Grand Rapids - G
Direction From US-131 tale exit 104 onto East onto 17 Mile Rd, Turn right onto Algoma Ave NE, Turn left onto 20 Mile Rd NE, turn right onto 20 Mile right after Barber Creek, Follow fork to the left. Home on rig
Rooms
Basement Slab
Interior
Interior Features Ceiling Fan(s)
Heating Radiant, Other
Cooling Central Air
Fireplace false
Appliance Washer, Refrigerator, Oven, Dryer
Laundry Laundry Room, Main Level
Exterior
Exterior Feature Fenced Back, Porch(es), Patio
Parking Features Carport
Utilities Available High-Speed Internet
View Y/N No
Street Surface Paved
Handicap Access 36 Inch Entrance Door, 36' or + Hallway, Accessible Electric Controls, Covered Entrance, Accessible Entrance
Garage No
Building
Lot Description Wooded
Story 1
Sewer Septic Tank
Water Well
Architectural Style Ranch
Structure Type Vinyl Siding
New Construction No
Schools
School District Kent City
Others
Tax ID 41-01-10-300-039
Acceptable Financing Cash, FHA, VA Loan, Conventional
Listing Terms Cash, FHA, VA Loan, Conventional
Read Less Info
Want to know what your home might be worth? Contact us for a FREE valuation!

Our team is ready to help you sell your home for the highest possible price ASAP

"My job is to find and attract mastery-based agents to the office, protect the culture, and make sure everyone is happy! "






