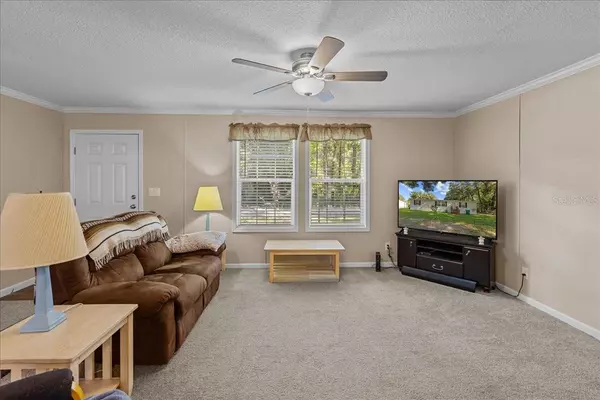$165,000
$169,900
2.9%For more information regarding the value of a property, please contact us for a free consultation.
3 Beds
2 Baths
1,431 SqFt
SOLD DATE : 10/29/2024
Key Details
Sold Price $165,000
Property Type Manufactured Home
Sub Type Manufactured Home - Post 1977
Listing Status Sold
Purchase Type For Sale
Square Footage 1,431 sqft
Price per Sqft $115
Subdivision Pines Estates Sub
MLS Listing ID GC524672
Sold Date 10/29/24
Bedrooms 3
Full Baths 2
HOA Y/N No
Originating Board Stellar MLS
Year Built 2021
Annual Tax Amount $348
Lot Size 7,840 Sqft
Acres 0.18
Property Description
Like brand new 2021 DWMH located in the heart of Trenton, Fl. Wonderful location close to all local city amenities like shopping, restaurants and medical offices. A short commute to Gainesville Fl. This home has been immaculately kept with original owner. As you enter the home you will be greeted with the beautiful open floor plan. Large living room, open kitchen with tons of cabinetry and a one of a kind FULL walk in pantry, spacious dining room perfect for all sized tables. Master bedroom is oversized with walk in closet, large open master bathroom with garden tub and walk in shower. Laundry room is spacious with exit door onto the back porch , as well as entry to the master bathroom or kitchen. Each guest bedroom is spacious and both has full walk in closets. Guest bathroom has a vanity and combo tub/shower. Lot is the perfect size for low maintenance , back yard has a gorgeous covered back porch perfect for sitting and enjoying coffee or tea. All loans welcome! Call today for your tour!
Location
State FL
County Gilchrist
Community Pines Estates Sub
Zoning RESI
Interior
Interior Features Ceiling Fans(s), Primary Bedroom Main Floor, Solid Surface Counters, Solid Wood Cabinets, Split Bedroom, Thermostat, Walk-In Closet(s)
Heating Central
Cooling Central Air
Flooring Carpet, Vinyl
Fireplace false
Appliance Dryer, Range, Refrigerator, Washer
Laundry Laundry Room
Exterior
Exterior Feature Storage
Utilities Available Electricity Connected
Roof Type Shingle
Garage false
Private Pool No
Building
Entry Level One
Foundation Crawlspace
Lot Size Range 0 to less than 1/4
Sewer Public Sewer
Water Public
Structure Type Vinyl Siding
New Construction false
Others
Senior Community No
Ownership Fee Simple
Acceptable Financing Cash, Conventional, FHA, VA Loan
Listing Terms Cash, Conventional, FHA, VA Loan
Special Listing Condition None
Read Less Info
Want to know what your home might be worth? Contact us for a FREE valuation!

Our team is ready to help you sell your home for the highest possible price ASAP

© 2024 My Florida Regional MLS DBA Stellar MLS. All Rights Reserved.
Bought with FLORIDA HOMES REALTY & MORTGAGE GVILLE

"My job is to find and attract mastery-based agents to the office, protect the culture, and make sure everyone is happy! "






