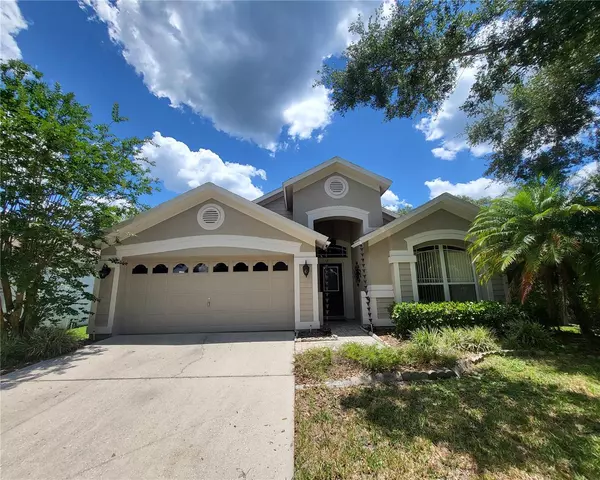$390,000
$430,000
9.3%For more information regarding the value of a property, please contact us for a free consultation.
4 Beds
2 Baths
2,032 SqFt
SOLD DATE : 10/28/2024
Key Details
Sold Price $390,000
Property Type Single Family Home
Sub Type Single Family Residence
Listing Status Sold
Purchase Type For Sale
Square Footage 2,032 sqft
Price per Sqft $191
Subdivision Arbor Greene Ph 5 Units 1 A
MLS Listing ID T3529466
Sold Date 10/28/24
Bedrooms 4
Full Baths 2
Construction Status Appraisal,Financing
HOA Y/N No
Originating Board Stellar MLS
Year Built 2002
Annual Tax Amount $6,975
Lot Size 5,662 Sqft
Acres 0.13
Lot Dimensions 50x115
Property Description
PRICE REDUCED!!! Come and take a tour of this beautiful 4 bedrooms/2 bathrooms/2 car-garage, one floor single family home on a private conservation lot. The spacious kitchen has a bay window at the eat-in area, 42” kitchen cabinets and appliances include range/oven, refrigerator, microwave, and dishwasher. AC and Refrigerator have been newly replaced in 2024, water heater was replaced in 2023. Roof is original. Water softener is in the garage but has never been used. Arbor Greene Community features resort style Clubhouse which include a fitness center with aerobic room, lap pool and a resort style pool, 8 clay tennis courts, 3 pickle ball and basketball courts, nature bike paths, parks. Easy access to I-75, Wiregrass Mall, Tampa Premium Outlets, many Shopping, Entertainment, and fine Restaurants, USF, Moffitt Cancer Center, Flatwoods Preserve, and Hospitals.
Location
State FL
County Hillsborough
Community Arbor Greene Ph 5 Units 1 A
Zoning PD-A
Interior
Interior Features Ceiling Fans(s), Kitchen/Family Room Combo, Walk-In Closet(s)
Heating Central, Gas
Cooling Central Air
Flooring Carpet, Ceramic Tile, Laminate
Furnishings Unfurnished
Fireplace false
Appliance Dishwasher, Disposal, Dryer, Gas Water Heater, Microwave, Range, Refrigerator, Washer
Laundry Laundry Room
Exterior
Exterior Feature Sidewalk, Sliding Doors
Garage Spaces 2.0
Utilities Available Public
Waterfront false
View Trees/Woods
Roof Type Shingle
Attached Garage true
Garage true
Private Pool No
Building
Story 1
Entry Level One
Foundation Slab
Lot Size Range 0 to less than 1/4
Sewer Public Sewer
Water Public
Structure Type Stucco
New Construction false
Construction Status Appraisal,Financing
Schools
Elementary Schools Hunter'S Green-Hb
Middle Schools Benito-Hb
High Schools Freedom-Hb
Others
Senior Community No
Ownership Fee Simple
Monthly Total Fees $9
Acceptable Financing Cash, Conventional
Listing Terms Cash, Conventional
Special Listing Condition None
Read Less Info
Want to know what your home might be worth? Contact us for a FREE valuation!

Our team is ready to help you sell your home for the highest possible price ASAP

© 2024 My Florida Regional MLS DBA Stellar MLS. All Rights Reserved.
Bought with THE SURE WAY REALTY GROUP

"My job is to find and attract mastery-based agents to the office, protect the culture, and make sure everyone is happy! "






