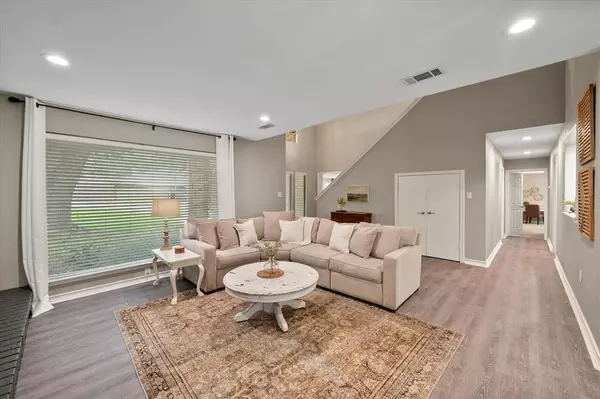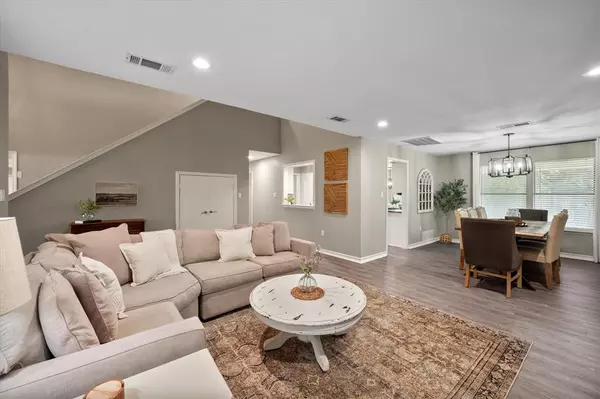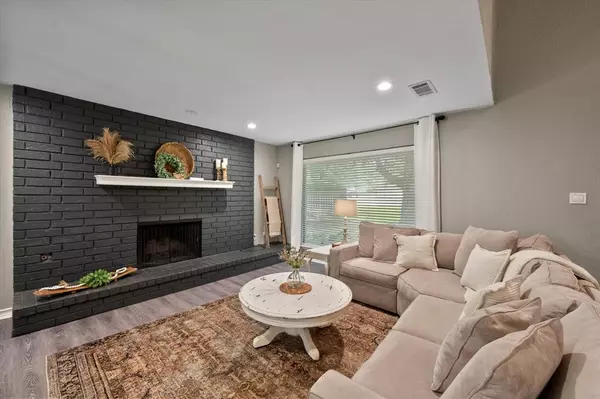$410,000
For more information regarding the value of a property, please contact us for a free consultation.
4 Beds
3 Baths
3,178 SqFt
SOLD DATE : 10/29/2024
Key Details
Property Type Single Family Home
Sub Type Single Family Residence
Listing Status Sold
Purchase Type For Sale
Square Footage 3,178 sqft
Price per Sqft $129
Subdivision Oak Creek Estates
MLS Listing ID 20679302
Sold Date 10/29/24
Style Traditional
Bedrooms 4
Full Baths 3
HOA Y/N None
Year Built 1975
Annual Tax Amount $7,895
Lot Size 0.282 Acres
Acres 0.282
Property Description
Welcome home to 2225 Southcrest Dr! This stunning home is move-in ready and has a fantastic layout with plenty of space and storage throughout and tons of upgrades. Updated carpet, fresh paint, gorgeous countertops, new appliances in the kitchen, and a great sized backyard that backs up to a beautiful Greenbelt. The house boasts a phenomenal open-concept floor plan with an oversized living area, perfect for entertaining. Tons of natural lighting, separate his and hers closets in the master, and huge game room. You will love the cozy coffee nook and bar area! This home is conveniently located to both I-20 and I-30 and is nearby trails, parks, shopping and more. This is a must see!
Location
State TX
County Tarrant
Community Curbs, Sidewalks
Direction From I-30, take I-820 South, take exit 30B to TX-180E Lancaster Ave toward Rosedale St, take ramp to TX-303 Rosedale St, left onto E Rosedale St, continue on to W Pioneer Pkwy, right onto W Green Oaks Blvd, left onto W Arkansas Lane, left onto Southcrest Dr, home is first house on your right.
Rooms
Dining Room 1
Interior
Interior Features Decorative Lighting, Eat-in Kitchen, Walk-In Closet(s), Wet Bar
Heating Central
Cooling Ceiling Fan(s), Central Air
Flooring Carpet, Ceramic Tile, Luxury Vinyl Plank
Fireplaces Number 2
Fireplaces Type Brick, Gas, Stone
Appliance Dishwasher, Disposal, Electric Cooktop, Electric Oven, Gas Water Heater, Microwave
Heat Source Central
Laundry Utility Room, Full Size W/D Area
Exterior
Exterior Feature Rain Gutters
Garage Spaces 2.0
Fence Back Yard, Wood
Community Features Curbs, Sidewalks
Utilities Available City Sewer, City Water
Roof Type Shingle
Total Parking Spaces 2
Garage Yes
Building
Lot Description Corner Lot, Few Trees, Landscaped, Sprinkler System
Story Two
Foundation Slab
Level or Stories Two
Structure Type Brick,Siding,Stone Veneer
Schools
Elementary Schools Dunn
High Schools Arlington
School District Arlington Isd
Others
Ownership Kimberly and Daniel Audi
Acceptable Financing Cash, Conventional, FHA, VA Loan
Listing Terms Cash, Conventional, FHA, VA Loan
Financing Conventional
Read Less Info
Want to know what your home might be worth? Contact us for a FREE valuation!

Our team is ready to help you sell your home for the highest possible price ASAP

©2024 North Texas Real Estate Information Systems.
Bought with Christie Cannon • Keller Williams Frisco Stars

"My job is to find and attract mastery-based agents to the office, protect the culture, and make sure everyone is happy! "






