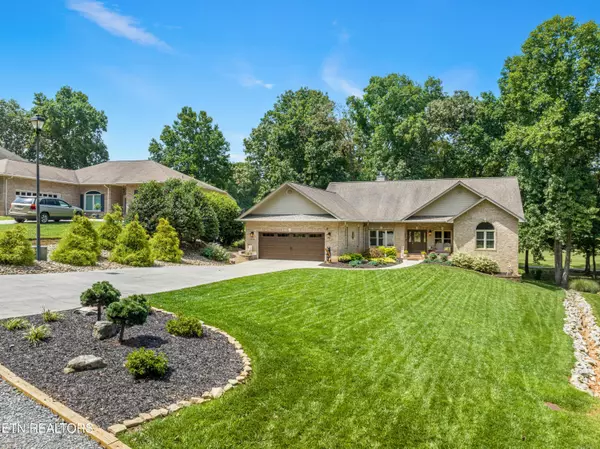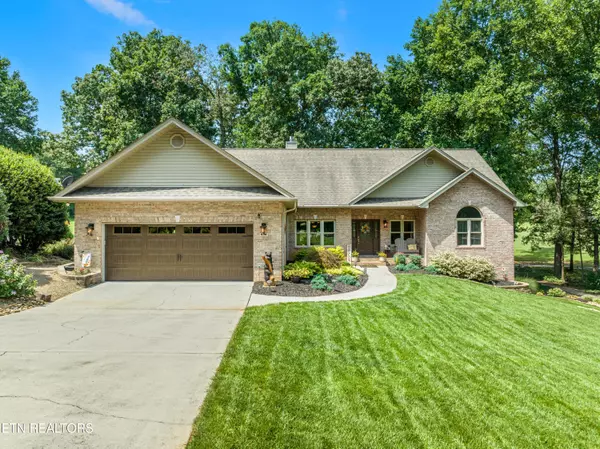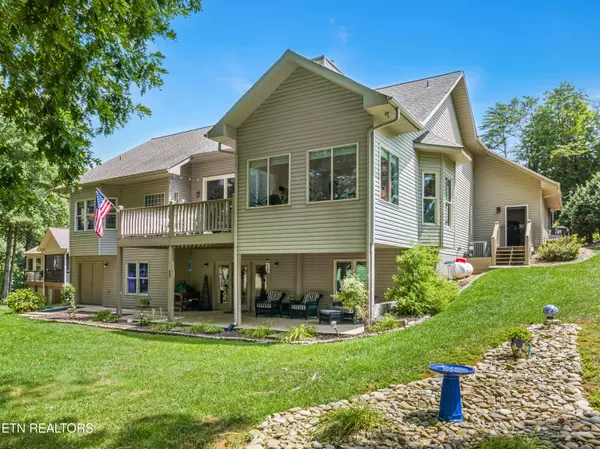$770,000
$785,000
1.9%For more information regarding the value of a property, please contact us for a free consultation.
4 Beds
4 Baths
2,825 SqFt
SOLD DATE : 10/28/2024
Key Details
Sold Price $770,000
Property Type Single Family Home
Sub Type Residential
Listing Status Sold
Purchase Type For Sale
Square Footage 2,825 sqft
Price per Sqft $272
Subdivision Toqua Greens
MLS Listing ID 1272629
Sold Date 10/28/24
Style Traditional
Bedrooms 4
Full Baths 3
Half Baths 1
HOA Fees $176/mo
Originating Board East Tennessee REALTORS® MLS
Year Built 2001
Lot Size 0.350 Acres
Acres 0.35
Property Description
Stunning Golf Front Home on the 11th Fairway! Welcome to your dream residence on the Toqua Golf Course, where luxury meets tranquility. Nestled on a quiet street, this bright and updated home boasts an open concept design with impressive vaulted ceilings and abundant natural light.
The heart of the home features a beautifully appointed kitchen with stylish 2-tone cabinets, an island for culinary creations, and leathered quartz countertops that exude elegance. Enjoy your mornings in the sunny breakfast room or relax in the serene sunroom, all while basking in the picturesque views of the golf course.
The living room, anchored by a striking double-sided fireplace, showcases a wall of soaring glass, providing uninterrupted views of the lush fairway and green. For entertaining, a separate formal dining area sets the stage for memorable gatherings.
Retreat to the main floor primary bedroom, where you'll find luxurious wood floors, trey ceilings, and a bay window that captures the stunning landscape. This personal oasis includes two spacious walk-in closets and an opulent primary bath featuring separate vanities, quartz countertops, and a massive walk-in shower adorned with decorative tile, as well as a private water closet for added convenience.
The walkout lower level is perfect for guests, offering two generously sized bedrooms, each with its own full bath. The lower level living room, complete with a wet bar, provides easy access to the covered patio, yard and course through elegant glass French doors, making it ideal for entertaining.
Additionally, you'll appreciate the abundant walk-in storage options, including a golf cart barn and workshop space, ensuring direct access to championship golf right at your doorstep.
Don't miss this exceptional opportunity to embrace the ultimate golf lifestyle in a beautifully designed home! Schedule your private tour today!
Tellico Village is an active community with 3 golf courses, a Wellness Center, Yacht Club, marinas, club houses, restaurants, private beach, tennis, pickleball and over 200 social clubs! Buyer to verify square footage
Location
State TN
County Loudon County - 32
Area 0.35
Rooms
Other Rooms Basement Rec Room, LaundryUtility, DenStudy, Sunroom, Workshop, Bedroom Main Level, Extra Storage, Breakfast Room, Mstr Bedroom Main Level
Basement Finished, Partially Finished, Walkout
Dining Room Breakfast Bar, Formal Dining Area, Breakfast Room
Interior
Interior Features Cathedral Ceiling(s), Island in Kitchen, Walk-In Closet(s), Wet Bar, Breakfast Bar
Heating Central, Heat Pump, Propane, Zoned, Electric
Cooling Central Cooling, Ceiling Fan(s), Zoned
Flooring Carpet, Hardwood, Tile
Fireplaces Number 1
Fireplaces Type Gas, See-Thru, Gas Log
Appliance Dishwasher, Disposal, Microwave, Range, Refrigerator, Security Alarm, Smoke Detector
Heat Source Central, Heat Pump, Propane, Zoned, Electric
Laundry true
Exterior
Exterior Feature Irrigation System, Window - Energy Star, Patio, Porch - Enclosed, Deck, Balcony, Doors - Energy Star
Garage Garage Door Opener, Attached, Main Level, Other
Garage Spaces 2.0
Garage Description Attached, Garage Door Opener, Main Level, Other, Attached
Pool true
Amenities Available Clubhouse, Elevator(s), Storage, Golf Course, Playground, Recreation Facilities, Sauna, Security, Pool, Tennis Court(s)
View Golf Course, Other
Porch true
Parking Type Garage Door Opener, Attached, Main Level, Other
Total Parking Spaces 2
Garage Yes
Building
Lot Description Golf Community, Golf Course Front
Faces From 444 at stoplight, turn onto Toqua Rd Right onto Geya Home on right SOP
Sewer Public Sewer
Water Public
Architectural Style Traditional
Structure Type Vinyl Siding,Brick,Frame
Others
HOA Fee Include Some Amenities
Restrictions Yes
Tax ID 059P C 007.00
Energy Description Electric, Propane
Read Less Info
Want to know what your home might be worth? Contact us for a FREE valuation!

Our team is ready to help you sell your home for the highest possible price ASAP

"My job is to find and attract mastery-based agents to the office, protect the culture, and make sure everyone is happy! "






