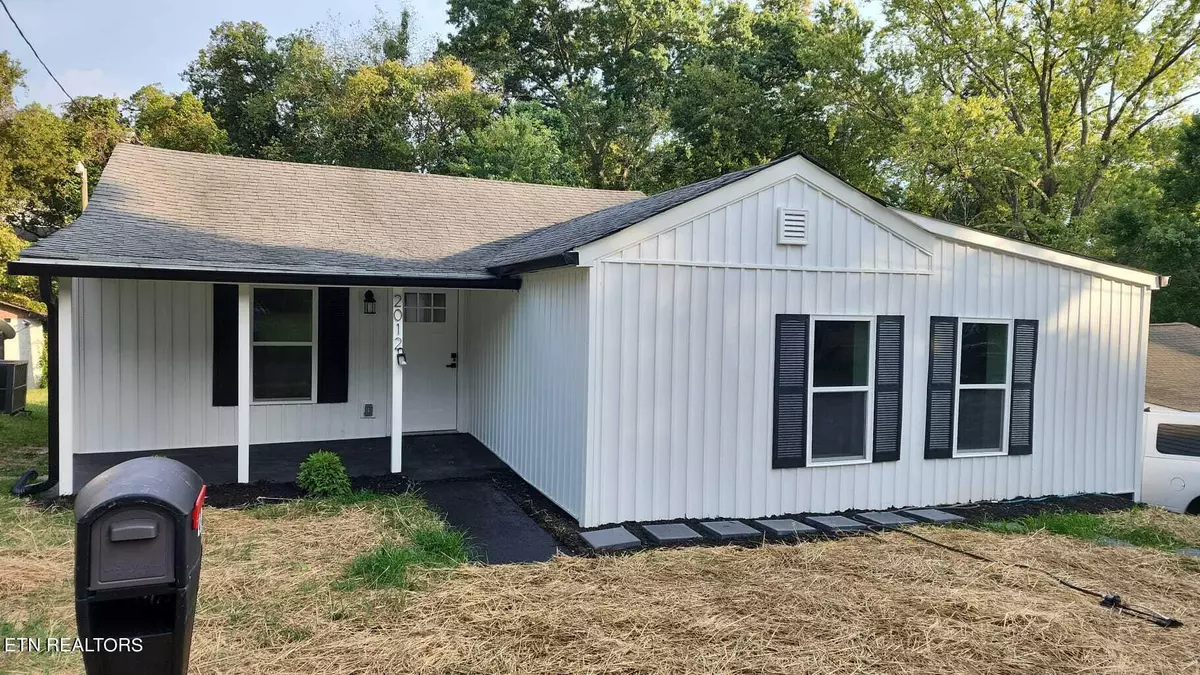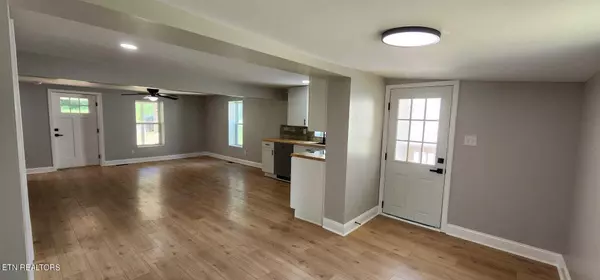$264,900
$259,900
1.9%For more information regarding the value of a property, please contact us for a free consultation.
3 Beds
2 Baths
1,229 SqFt
SOLD DATE : 10/28/2024
Key Details
Sold Price $264,900
Property Type Single Family Home
Sub Type Residential
Listing Status Sold
Purchase Type For Sale
Square Footage 1,229 sqft
Price per Sqft $215
Subdivision Charles Davis
MLS Listing ID 1272958
Sold Date 10/28/24
Style A-Frame
Bedrooms 3
Full Baths 2
Originating Board East Tennessee REALTORS® MLS
Year Built 1940
Lot Size 7,405 Sqft
Acres 0.17
Lot Dimensions 50 X 150
Property Description
Welcome to 2012 Bernhurst Dr., a cozy, fully renovated home in the heart of Knoxville, Tennessee. This charming house, updated from the ground up, features 3 comfortable bedrooms and 2 modern bathrooms. Every detail is new, from the roof and electrical systems to the plumbing, HVAC, walls, floors, and fresh paint. Inside, you'll find a spacious, open layout that connects the living, dining, and kitchen areas, perfect for both relaxing and entertaining. The kitchen boasts sleek white cabinets and a pleasant breakfast area for casual meals. Conveniently located near Knoxville's best shops, attractions and schools. Contact us TODAY to see how this beautifully updated house could be perfect for you!
Location
State TN
County Knox County - 1
Area 0.17
Rooms
Family Room Yes
Other Rooms LaundryUtility, Family Room, Mstr Bedroom Main Level
Basement Plumbed, Unfinished
Dining Room Eat-in Kitchen, Breakfast Room
Interior
Interior Features Walk-In Closet(s), Eat-in Kitchen
Heating Central, Electric
Cooling Central Cooling, Ceiling Fan(s)
Flooring Vinyl
Fireplaces Type None
Appliance Dishwasher, Disposal, Microwave, Range, Smoke Detector
Heat Source Central, Electric
Laundry true
Exterior
Exterior Feature Windows - Vinyl, Porch - Covered, Deck
Garage Designated Parking, Side/Rear Entry, Main Level
Garage Description SideRear Entry, Main Level, Designated Parking
View Other, City
Parking Type Designated Parking, Side/Rear Entry, Main Level
Garage No
Building
Lot Description Level
Faces I-40 E/I-75 N via EXIT 1C toward Knoxville, Merge onto I-75 N/I-640 E via EXIT 385 toward Lexington, Merge onto I-75 N via EXIT 3 toward Lexington, Take the Merchants Dr exit, EXIT 108, Turn right onto Merchant Dr, Merchant Dr, Turn left onto Montrose Rd; becomes Cedar Ln, Turn left onto Fenwood Dr, Take the 2nd right onto Bernhurst Dr, 2001 BERNHURST DR is on the left.
Sewer Public Sewer
Water Public
Architectural Style A-Frame
Additional Building Storage
Structure Type Vinyl Siding,Block,Frame
Schools
Middle Schools Gresham
High Schools Central
Others
Restrictions No
Tax ID 058GD011
Energy Description Electric
Read Less Info
Want to know what your home might be worth? Contact us for a FREE valuation!

Our team is ready to help you sell your home for the highest possible price ASAP

"My job is to find and attract mastery-based agents to the office, protect the culture, and make sure everyone is happy! "






