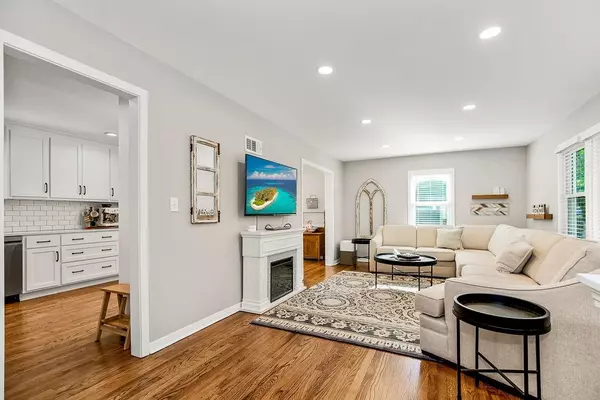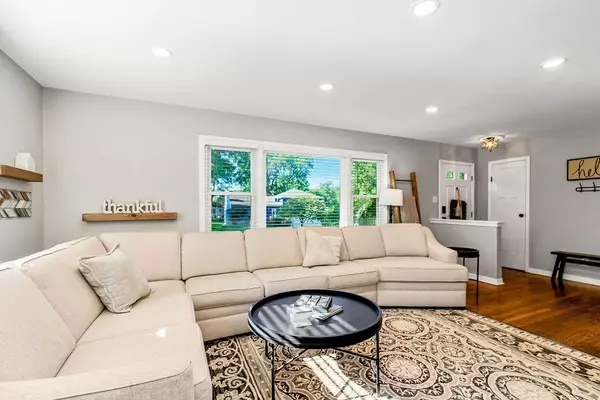$399,000
$399,000
For more information regarding the value of a property, please contact us for a free consultation.
3 Beds
3 Baths
1,725 SqFt
SOLD DATE : 10/29/2024
Key Details
Sold Price $399,000
Property Type Single Family Home
Sub Type Single Family Residence
Listing Status Sold
Purchase Type For Sale
Square Footage 1,725 sqft
Price per Sqft $231
Subdivision Nall Hills
MLS Listing ID 2509332
Sold Date 10/29/24
Style Traditional
Bedrooms 3
Full Baths 2
Half Baths 1
Originating Board hmls
Year Built 1957
Annual Tax Amount $3,598
Lot Size 10,090 Sqft
Acres 0.23163453
Property Description
Nestled in the highly sought-after Nall Hills subdivision, this beautiful home is a true gem! Step inside to a spacious living room that provides ample space for relaxing and entertaining. The kitchen has been tastefully remodeled, offering modern finishes and functionality, making it a chef's dream. Off the kitchen, you'll find a stunning sunroom filled with natural light, perfect for morning coffee or casual lounging.
The finished lower level offers versatility with a large living area that can serve as a non-conforming 4th bedroom, complete with a convenient half bathroom and laundry space.
Step outside from the sunroom onto a generous deck that overlooks the private, fenced-in backyard—ideal for outdoor entertaining or peaceful evenings. The yard also includes a handy shed, perfect for storing your mower, tools, or outdoor toys.
Don't miss the chance to make this beautiful home your own!
Location
State KS
County Johnson
Rooms
Other Rooms Family Room, Formal Living Room, Media Room, Recreation Room, Sun Room
Basement Concrete, Finished, Inside Entrance
Interior
Interior Features Ceiling Fan(s), Custom Cabinets, Painted Cabinets, Pantry
Heating Forced Air
Cooling Electric
Flooring Tile, Wood
Fireplace Y
Appliance Dishwasher, Disposal, Dryer, Microwave, Gas Range, Washer
Laundry Lower Level
Exterior
Exterior Feature Storm Doors
Parking Features true
Garage Spaces 2.0
Fence Metal
Roof Type Composition
Building
Lot Description City Lot
Entry Level Side/Side Split
Sewer City/Public
Water Public
Structure Type Brick Trim,Frame
Schools
Elementary Schools Trailwood
Middle Schools Indian Woods
High Schools Sm South
School District Shawnee Mission
Others
HOA Fee Include Trash
Ownership Private
Acceptable Financing Cash, Conventional, FHA, VA Loan
Listing Terms Cash, Conventional, FHA, VA Loan
Read Less Info
Want to know what your home might be worth? Contact us for a FREE valuation!

Our team is ready to help you sell your home for the highest possible price ASAP

"My job is to find and attract mastery-based agents to the office, protect the culture, and make sure everyone is happy! "






