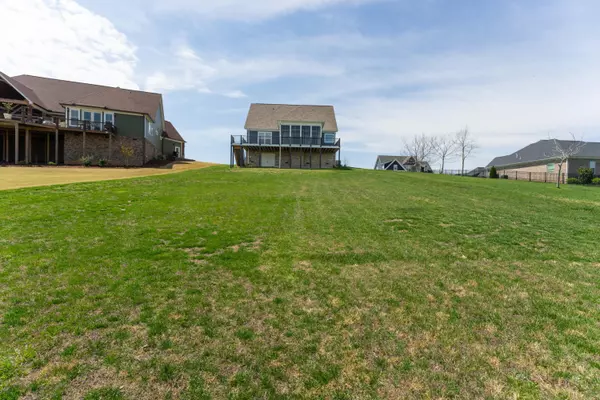$549,000
$549,000
For more information regarding the value of a property, please contact us for a free consultation.
4 Beds
3 Baths
2,376 SqFt
SOLD DATE : 10/29/2024
Key Details
Sold Price $549,000
Property Type Single Family Home
Sub Type Single Family Residence
Listing Status Sold
Purchase Type For Sale
Square Footage 2,376 sqft
Price per Sqft $231
Subdivision River Watch
MLS Listing ID 1390032
Sold Date 10/29/24
Style Contemporary
Bedrooms 4
Full Baths 2
Half Baths 1
HOA Fees $41/ann
Originating Board Greater Chattanooga REALTORS®
Year Built 2018
Lot Size 0.470 Acres
Acres 0.47
Lot Dimensions 80X257.76
Property Description
The views are invitation enough to visit 10926 High River. Located in the River Watch subdivision of Soddy Daisy, with a neighborhood pool, this lot has breath-taking views of the sunrise or sunset over the river. The current owners have upgraded the deck and added a sunroom to highlight the view even more! The dining room, kitchen, half bath, living room, laundry room, garages, and master ensuite are all located on the main level. Upstairs boasts spacious bedrooms and a bonus room, as well as another full bath. Coming off the new back deck, expect to be greeted by a newly poured concrete pad, updated storage closet with shelving, and a spacious workshop. The details and woodwork in this house are luxurious. Come see High River today!
Location
State TN
County Hamilton
Area 0.47
Rooms
Family Room Yes
Basement Crawl Space
Dining Room true
Interior
Interior Features Bidet, Eat-in Kitchen, En Suite, Granite Counters, High Ceilings, Pantry, Primary Downstairs, Separate Dining Room, Tub/shower Combo, Walk-In Closet(s)
Heating Natural Gas
Cooling Central Air, Electric, Multi Units
Flooring Carpet, Hardwood, Tile
Fireplaces Number 1
Fireplaces Type Den, Family Room, Gas Log
Fireplace Yes
Window Features Insulated Windows,Vinyl Frames
Appliance Tankless Water Heater, Microwave, Gas Water Heater, Gas Range, Disposal, Dishwasher
Heat Source Natural Gas
Laundry Electric Dryer Hookup, Gas Dryer Hookup, Laundry Room, Washer Hookup
Exterior
Exterior Feature Fire Pit, Lighting, Private Entrance, Private Yard, Rain Gutters
Parking Features Garage Door Opener
Garage Spaces 2.0
Garage Description Attached, Garage Door Opener
Pool Community
Community Features Clubhouse
Utilities Available Cable Available, Electricity Available, Phone Available, Underground Utilities
View Mountain(s), Water, Other
Roof Type Shingle
Porch Covered, Deck, Patio, Porch
Total Parking Spaces 2
Garage Yes
Building
Lot Description Gentle Sloping, Split Possible, Sprinklers In Front, Sprinklers In Rear
Faces Take highway 27 N to Hixson Pike/Tsati exit. Turn right off the exit ramp, continue past Armstrong Road. Take a left onto River Watch Drive, the left onto High River Drive. Home is on the right.
Story Two
Foundation Block
Sewer Septic Tank
Water Public
Architectural Style Contemporary
Structure Type Brick,Fiber Cement,Stone
Schools
Elementary Schools Soddy Elementary
Middle Schools Soddy-Daisy Middle
High Schools Soddy-Daisy High
Others
Senior Community No
Tax ID 058l B 029
Security Features Smoke Detector(s)
Acceptable Financing Cash, Conventional, Owner May Carry
Listing Terms Cash, Conventional, Owner May Carry
Read Less Info
Want to know what your home might be worth? Contact us for a FREE valuation!

Our team is ready to help you sell your home for the highest possible price ASAP
"My job is to find and attract mastery-based agents to the office, protect the culture, and make sure everyone is happy! "






