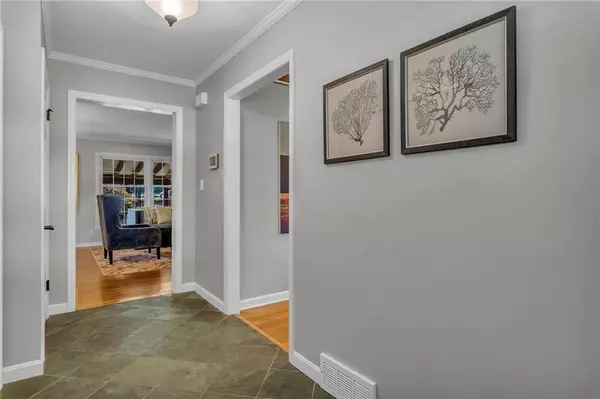$785,000
$785,000
For more information regarding the value of a property, please contact us for a free consultation.
4 Beds
4 Baths
3,166 SqFt
SOLD DATE : 10/28/2024
Key Details
Sold Price $785,000
Property Type Single Family Home
Sub Type Single Family Residence
Listing Status Sold
Purchase Type For Sale
Square Footage 3,166 sqft
Price per Sqft $247
Subdivision Indian Fields
MLS Listing ID 2504479
Sold Date 10/28/24
Style Traditional
Bedrooms 4
Full Baths 3
Half Baths 1
HOA Fees $7/ann
Originating Board hmls
Year Built 1958
Annual Tax Amount $10,575
Lot Size 0.313 Acres
Acres 0.31267217
Property Description
Fabulous home located in highly sought after Indian Fields subdivision. This expansive home features over 3,100 sq. ft. of finished space featuring hardwoods and updated windows throughout. The main floor features a Chef's kitchen with large island and loads of cabinet space, formal dining & living room with charming fireplace and family room with built-in bookcase. The primary suite is spacious & private with a sitting room, spa-like ensuite bath and large walk-in closet. A second bedroom suite shares a floor with 2 additional bedrooms and hall bath. Dedicated laundry/mudroom with powder room. Lower level rec room perfect for watching sporting events, exercise and play! Newer garage doors and lovely landscaping give this home great curb appeal. Covered porch is perfect for entertaining with views of lovely landscaped yard. A must see home!
Location
State KS
County Johnson
Rooms
Other Rooms Family Room, Formal Living Room, Mud Room, Sitting Room
Basement Concrete, Finished, Inside Entrance
Interior
Interior Features Ceiling Fan(s), Custom Cabinets, Kitchen Island, Pantry, Walk-In Closet(s)
Heating Natural Gas
Cooling Electric
Flooring Carpet, Luxury Vinyl Plank, Tile, Wood
Fireplaces Number 2
Fireplaces Type Living Room, Recreation Room
Fireplace Y
Appliance Dishwasher, Disposal, Double Oven, Exhaust Hood, Microwave, Refrigerator, Built-In Electric Oven
Laundry Laundry Room
Exterior
Parking Features true
Garage Spaces 2.0
Fence Wood
Roof Type Composition
Building
Lot Description City Lot, Sprinkler-In Ground, Treed
Entry Level Side/Side Split
Sewer City/Public
Water Public
Structure Type Frame,Shingle/Shake
Schools
Elementary Schools Prairie
Middle Schools Indian Hills
High Schools Sm East
School District Shawnee Mission
Others
Ownership Private
Acceptable Financing Cash, Conventional, FHA
Listing Terms Cash, Conventional, FHA
Read Less Info
Want to know what your home might be worth? Contact us for a FREE valuation!

Our team is ready to help you sell your home for the highest possible price ASAP

"My job is to find and attract mastery-based agents to the office, protect the culture, and make sure everyone is happy! "






