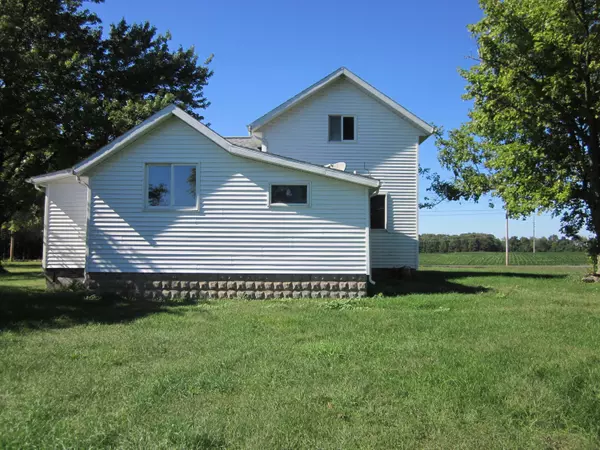$175,000
$160,000
9.4%For more information regarding the value of a property, please contact us for a free consultation.
3 Beds
2 Baths
1,562 SqFt
SOLD DATE : 10/28/2024
Key Details
Sold Price $175,000
Property Type Single Family Home
Sub Type Single Family Residence
Listing Status Sold
Purchase Type For Sale
Square Footage 1,562 sqft
Price per Sqft $112
Municipality Porter Twp
MLS Listing ID 24046702
Sold Date 10/28/24
Style Traditional
Bedrooms 3
Full Baths 1
Half Baths 1
Year Built 1930
Annual Tax Amount $362
Tax Year 2023
Lot Size 2.213 Acres
Acres 2.21
Lot Dimensions 592 X 44 X596 X292
Property Description
Three bedroom. one and half bath home on two acres near Gravel Lake. Beautiful rural setting surrounded by vineyards! The is a very unique property. The original home built early in the 20th century (date unknown) burned in 1984. The home was completely rebuilt to code, on the original foundation after the fire. From the basement up, the house was built in 1984. The basement is original. It is a Michigan basement with come cobble stones and some concrete and some dirt floor. There is a newer furnace and water heater in the basement. An upgraded electrical panel is also in the basement. The basement could be improved and used for storage. It does not extend full completely under the house. It appears there is crawl space under about half of the house. Upstairs, coming in from outside is a back porch that leads into the house. The kitchen has a built in oven and range. There is an abundance of cupboards and adequate counter space. A good size living room is adjacent to the kitchen. The laundry area is located just off the kitchen and could be used as a dining area or whatever the need. The full bath is adjacent to this area and leads back to the main floor bedroom. The stair to the second floor is between the main floor bedroom and the main floor bathroom. Upstairs is a bathroom with a stool and a sink. One bedroom to the right and a second to the left. There are lots of possibilities with this home! Upstairs, coming in from outside is a back porch that leads into the house. The kitchen has a built in oven and range. There is an abundance of cupboards and adequate counter space. A good size living room is adjacent to the kitchen. The laundry area is located just off the kitchen and could be used as a dining area or whatever the need. The full bath is adjacent to this area and leads back to the main floor bedroom. The stair to the second floor is between the main floor bedroom and the main floor bathroom. Upstairs is a bathroom with a stool and a sink. One bedroom to the right and a second to the left. There are lots of possibilities with this home!
Location
State MI
County Van Buren
Area Greater Kalamazoo - K
Direction M-40 South of Lawton to Shaw Road, go straight off M-40 just before the left turn onto Shaw Road. This is also known as 31st Street. Follow the road to the right which becomes 92nd Avenue.
Rooms
Basement Michigan Basement
Interior
Heating Forced Air
Cooling Central Air
Fireplace false
Laundry Main Level
Exterior
Utilities Available Phone Connected, Natural Gas Connected
View Y/N No
Street Surface Paved
Garage No
Building
Story 2
Sewer Septic Tank
Water Well
Architectural Style Traditional
Structure Type Vinyl Siding
New Construction No
Schools
School District Lawton
Others
Tax ID 80-16-030-002-30
Acceptable Financing Cash, Conventional
Listing Terms Cash, Conventional
Read Less Info
Want to know what your home might be worth? Contact us for a FREE valuation!

Our team is ready to help you sell your home for the highest possible price ASAP

"My job is to find and attract mastery-based agents to the office, protect the culture, and make sure everyone is happy! "






