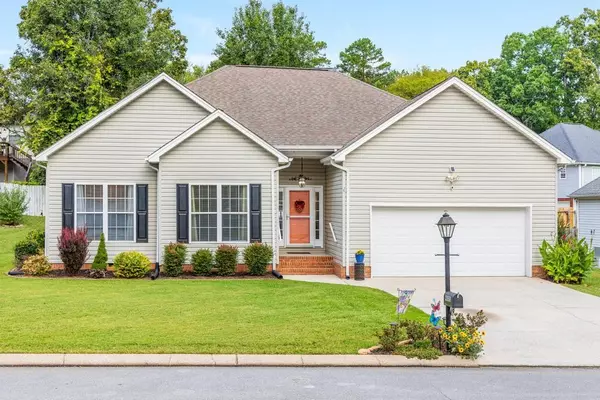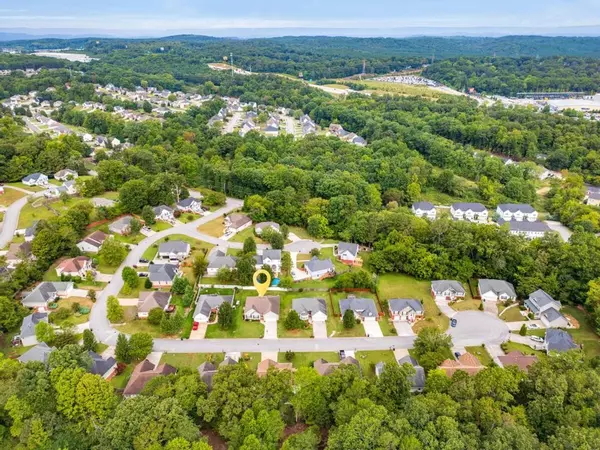$370,000
$375,000
1.3%For more information regarding the value of a property, please contact us for a free consultation.
3 Beds
2 Baths
1,733 SqFt
SOLD DATE : 10/28/2024
Key Details
Sold Price $370,000
Property Type Single Family Home
Sub Type Single Family Residence
Listing Status Sold
Purchase Type For Sale
Square Footage 1,733 sqft
Price per Sqft $213
Subdivision Stone Croft
MLS Listing ID 2753228
Sold Date 10/28/24
Bedrooms 3
Full Baths 2
HOA Y/N No
Year Built 2001
Annual Tax Amount $1,299
Lot Size 8,276 Sqft
Acres 0.19
Lot Dimensions 75X110
Property Description
Make sure you see this one! Mr and Mrs Clean live here, spotless, impeccably maintained inside and out! All one level three bed, two bath generously spaced, open floor plan, checks all the boxes. You'll love the soft neutral tones, specialty ceilings and trim, lots of light, new lighting and updated plumbing fixtures, and an absolutely gorgeous butcher block top for the kitchen island. Space for everyone, open dining room, great room, breakfast and kitchen, great for entertaining or the whole family. Large Primary suite jetted tub, separate shower, and large walk-in closet you'll love. And by the way, the level meticulously maintained yard and landscaping, with semi-private back yard you'll be proud to call your own. Super convenient location within five minutes to Hamilton Place and Volkswagen, Cambridge Square, plus you can be downtown, to Hixson, Ringgold or even Cleveland in under twenty minutes. Checked all the boxes.....see it today!
Location
State TN
County Hamilton County
Interior
Interior Features Ceiling Fan(s), Walk-In Closet(s), Primary Bedroom Main Floor, Kitchen Island
Heating Central, Natural Gas
Cooling Central Air, Electric
Flooring Carpet, Finished Wood, Tile
Fireplace N
Appliance Microwave, Disposal, Dishwasher
Exterior
Garage Spaces 2.0
Utilities Available Electricity Available, Water Available
View Y/N false
Roof Type Other
Private Pool false
Building
Lot Description Level
Story 1
Sewer Public Sewer
Water Public
Structure Type Vinyl Siding,Other,Brick
New Construction false
Schools
Elementary Schools Ooltewah Elementary School
Middle Schools Ooltewah Middle School
High Schools Ooltewah High School
Others
Senior Community false
Read Less Info
Want to know what your home might be worth? Contact us for a FREE valuation!

Our team is ready to help you sell your home for the highest possible price ASAP

© 2024 Listings courtesy of RealTrac as distributed by MLS GRID. All Rights Reserved.

"My job is to find and attract mastery-based agents to the office, protect the culture, and make sure everyone is happy! "






