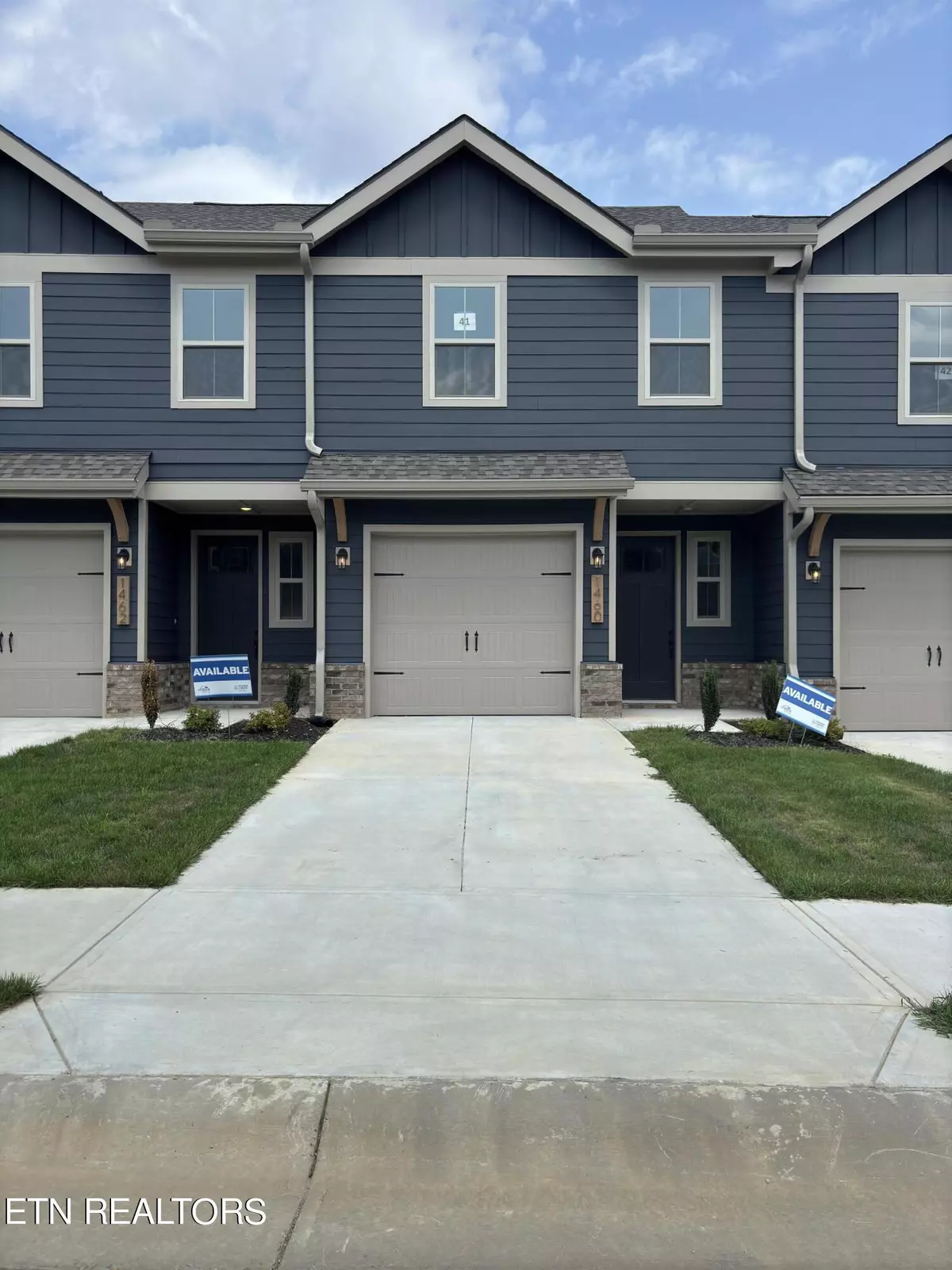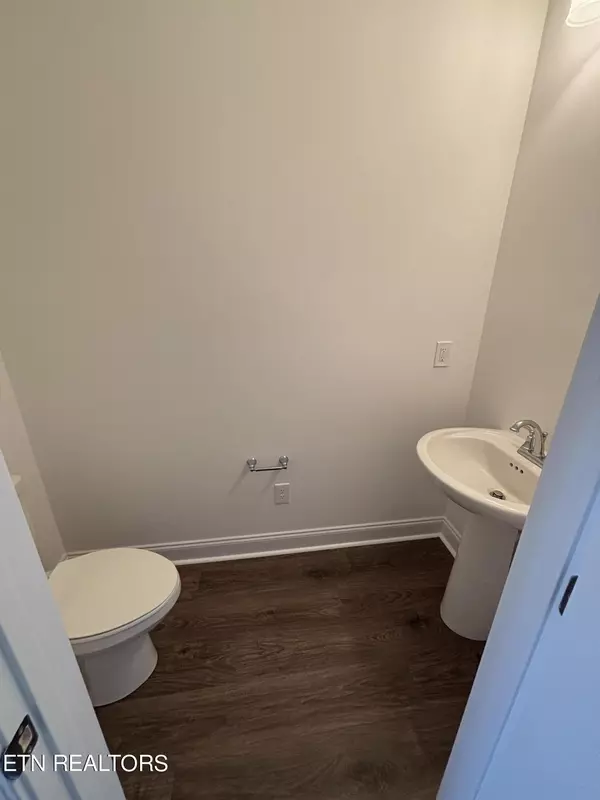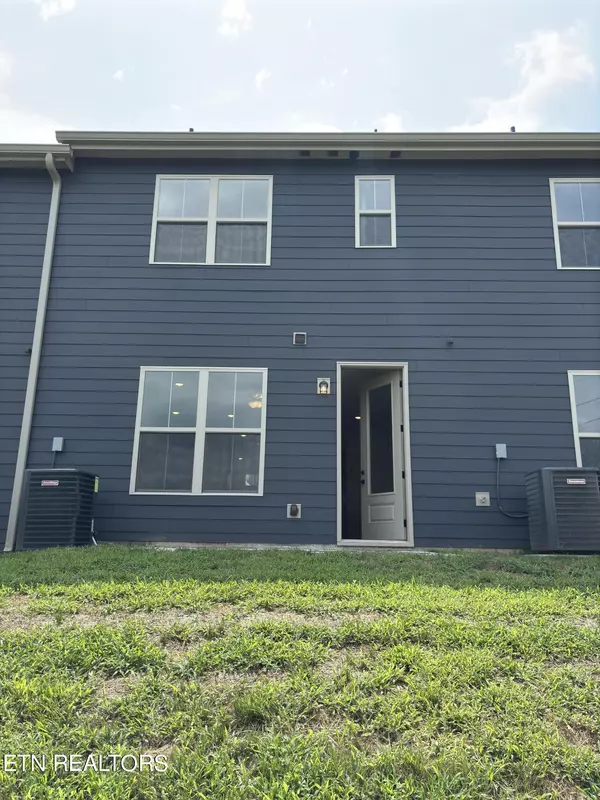$315,000
$329,900
4.5%For more information regarding the value of a property, please contact us for a free consultation.
3 Beds
3 Baths
1,471 SqFt
SOLD DATE : 10/29/2024
Key Details
Sold Price $315,000
Property Type Single Family Home
Sub Type Residential
Listing Status Sold
Purchase Type For Sale
Square Footage 1,471 sqft
Price per Sqft $214
Subdivision Clover Ridge
MLS Listing ID 1271911
Sold Date 10/29/24
Style Traditional
Bedrooms 3
Full Baths 2
Half Baths 1
HOA Fees $60/mo
Originating Board East Tennessee REALTORS® MLS
Year Built 2024
Lot Size 435 Sqft
Acres 0.01
Property Description
**Preferred lender incentives and additional builder incentives available to help with rate buy down or closing costs!
Welcome to The Lily, where modern townhome living exudes unparalleled elegance! This stunning residence features 3 bedrooms, 2.5 baths, and two stories of chic, stylish space. Enjoy sleek finishes, ample natural light, and effortless entertaining in the open-concept living area. The gourmet kitchen is a chef's dream, complete with top-of-the-line appliances and custom cabinetry. Retreat to the primary suite, your personal spa-like haven. Two additional bedrooms, a convenient laundry room, and a charming patio complete this comfort-filled home. With an attached garage for added convenience,The Lily perfectly blends luxury and practicality. Don't miss the chance to make this exquisite townhome your own!
Interested in seeing our amazing homes? Explore our 2 stunning floor plans at your convenience! Schedule a self-guided tour with uTour ~ Just scan the QR code at our models located at 1712 and 1709 Mountain Quail Circle, Maryville, TN 37801
Location
State TN
County Blount County - 28
Area 0.01
Rooms
Other Rooms LaundryUtility, Great Room, Split Bedroom
Basement Slab
Interior
Interior Features Pantry, Walk-In Closet(s), Eat-in Kitchen
Heating Central, Electric
Cooling Central Cooling, Ceiling Fan(s)
Flooring Laminate, Carpet
Fireplaces Type None
Appliance Dishwasher, Disposal, Microwave, Range, Smoke Detector
Heat Source Central, Electric
Laundry true
Exterior
Exterior Feature Patio
Garage Garage Door Opener, Other, Attached, Main Level
Garage Spaces 1.0
Garage Description Attached, Garage Door Opener, Main Level, Attached
Community Features Sidewalks
View Other
Porch true
Parking Type Garage Door Opener, Other, Attached, Main Level
Total Parking Spaces 1
Garage Yes
Building
Faces US-129 S to Middlesettlements Rd in Alcoa. Take the exit toward Middlesettlements Road/Bessemer St from US-129 S. Continue on Middlesettlements Rd. Drive to Harvest Ln. Subdivision on the left.
Sewer Public Sewer
Water Public
Architectural Style Traditional
Structure Type Fiber Cement,Other,Brick,Block,Frame
Schools
Middle Schools Alcoa
High Schools Alcoa
Others
HOA Fee Include Some Amenities
Restrictions Yes
Tax ID 00041000
Energy Description Electric
Read Less Info
Want to know what your home might be worth? Contact us for a FREE valuation!

Our team is ready to help you sell your home for the highest possible price ASAP

"My job is to find and attract mastery-based agents to the office, protect the culture, and make sure everyone is happy! "






