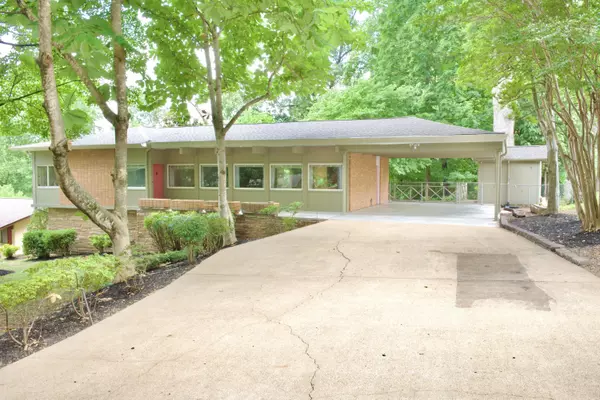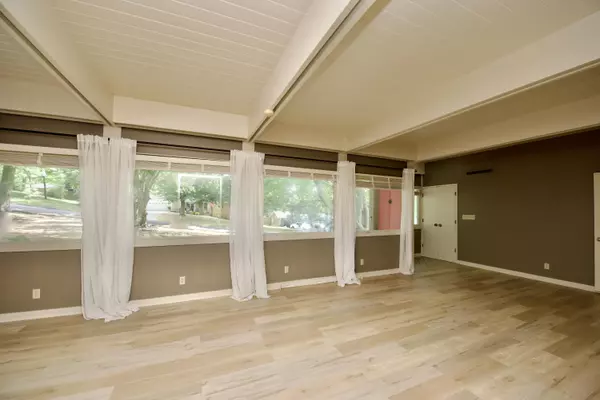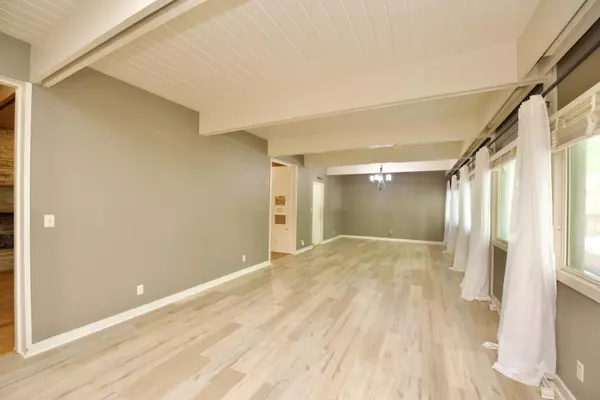$385,000
$399,900
3.7%For more information regarding the value of a property, please contact us for a free consultation.
4 Beds
3 Baths
3,458 SqFt
SOLD DATE : 10/28/2024
Key Details
Sold Price $385,000
Property Type Single Family Home
Sub Type Single Family Residence
Listing Status Sold
Purchase Type For Sale
Approx. Sqft 0.58
Square Footage 3,458 sqft
Price per Sqft $111
Subdivision Bowman Hills
MLS Listing ID 20243021
Sold Date 10/28/24
Style Contemporary,Ranch
Bedrooms 4
Full Baths 3
Construction Status Functional
HOA Y/N No
Abv Grd Liv Area 2,402
Originating Board River Counties Association of REALTORS®
Year Built 1957
Annual Tax Amount $2,278
Lot Size 0.580 Acres
Acres 0.58
Property Description
Discover timeless elegance in this meticulously designed mid-century modern home spanning 3,458 square feet. Nestled in a the Bowman Hills subdivision, this architectural gem boasts a seamless blend of classic charm and contemporary allure.
Step inside to find a thoughtfully laid out floor plan featuring 3 bedrooms and 3 bathrooms, including a luxurious primary bedroom on the main level for added convenience. The main level also hosts an inviting office space, perfect for remote work or creative pursuits.
Throughout the home, discover the warmth of a gas fireplace on the main level and a cozy wood-burning fireplace in the basement, surrounded by solid wood paneling that exudes a rustic charm. Built-ins are tastefully integrated, offering both functionality and style.
Natural light floods every corner of the home, accentuating the clean lines and open spaces characteristic of mid-century modern architecture. A concrete slab between the main level and basement adds structural integrity and sound insulation. If you are looking for a house that is overbuilt to better than commercial standards, you've found it!
Outside, a two-car carport provides sheltered parking, complementing the generous lot and offering ample potential for landscaping or additional outdoor amenities. Whether relaxing indoors or enjoying the tranquility of the outdoors, this property embodies a rare combination of charm, privacy, functionality, and incredible potential.
Embrace the opportunity to make this distinctive mid-century modern home yours and experience a lifestyle of timeless sophistication.
Location
State TN
County Bradley
Direction N. Ocoee St. to Blythe Ferry Rd., Right onto Westview Dr., Left onto Bowman Circle Dr. Home on the Left.
Rooms
Basement Finished, Partial
Ensuite Laundry Lower Level, Laundry Room, Laundry Chute
Interior
Interior Features Walk-In Shower, Primary Downstairs, Laminate Counters, Bathroom Mirror(s), Built-in Features
Laundry Location Lower Level,Laundry Room,Laundry Chute
Heating Propane, Central
Cooling Central Air
Flooring Hardwood, Luxury Vinyl, Tile
Fireplaces Number 2
Fireplaces Type Gas Log, Wood Burning
Equipment Air Purifier, Dehumidifier
Fireplace Yes
Window Features Wood Frames,Plantation Shutters
Appliance Dishwasher, Electric Oven, Electric Range, Electric Water Heater
Laundry Lower Level, Laundry Room, Laundry Chute
Exterior
Exterior Feature Rain Gutters
Garage Concrete
Carport Spaces 2
Fence Fenced
Pool None
Community Features Street Lights
Utilities Available Water Connected, Sewer Connected, Electricity Connected
Waterfront No
View Y/N false
Roof Type Pitched,Shingle
Accessibility Accessible Approach with Ramp
Porch Covered, Porch
Parking Type Concrete
Total Parking Spaces 7
Building
Lot Description Mailbox, Wooded, Sloped, Level, Cleared
Entry Level Two
Foundation Block, Slab
Lot Size Range 0.58
Sewer Public Sewer
Water Public
Architectural Style Contemporary, Ranch
Additional Building Shed(s), Outbuilding
New Construction No
Construction Status Functional
Schools
Elementary Schools Mayfield
Middle Schools Cleveland
High Schools Cleveland
Others
Tax ID 042j C 003.00
Security Features Smoke Detector(s),Security System
Acceptable Financing Cash, Conventional, FHA, VA Loan
Listing Terms Cash, Conventional, FHA, VA Loan
Special Listing Condition Standard
Read Less Info
Want to know what your home might be worth? Contact us for a FREE valuation!

Our team is ready to help you sell your home for the highest possible price ASAP
Bought with --NON-MEMBER OFFICE--

"My job is to find and attract mastery-based agents to the office, protect the culture, and make sure everyone is happy! "






