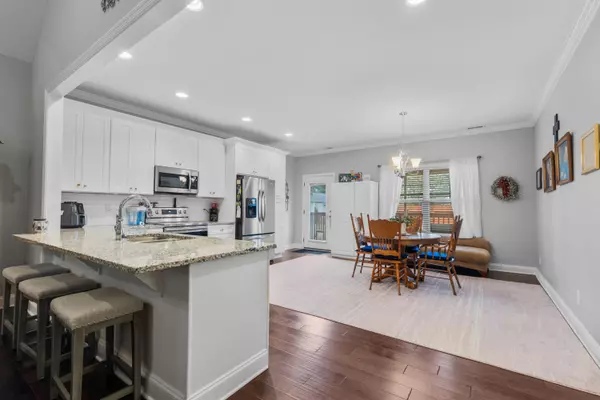$320,000
$324,900
1.5%For more information regarding the value of a property, please contact us for a free consultation.
2 Beds
2 Baths
1,367 SqFt
SOLD DATE : 10/29/2024
Key Details
Sold Price $320,000
Property Type Townhouse
Sub Type Townhouse
Listing Status Sold
Purchase Type For Sale
Approx. Sqft 0.2
Square Footage 1,367 sqft
Price per Sqft $234
Subdivision Stonebriar
MLS Listing ID 20242931
Sold Date 10/29/24
Style Ranch
Bedrooms 2
Full Baths 2
Construction Status Functional
HOA Y/N No
Abv Grd Liv Area 1,367
Originating Board River Counties Association of REALTORS®
Year Built 2018
Annual Tax Amount $1,525
Lot Size 8,712 Sqft
Acres 0.2
Property Description
This meticulously maintained single-level townhouse in Stonebriar Subdivision, an end unit for added privacy, offers a convenient lifestyle with close proximity to shopping, dining, and recreation. The open floor plan welcomes you into a spacious great room with cathedral ceilings, creating an inviting and airy atmosphere. The gourmet kitchen is a chef's delight, featuring granite countertops, a subway-tiled backsplash, white shaker cabinets, stainless steel appliances, and a pantry. The oversized eat-at countertop bar area is perfect for quick meals, while the formal dining space is ideal for family style dining. The owner's suite is a true retreat, boasting tray ceilings, a walk-in closet, and an en-suite bath with tile flooring, a double vanity, and a beautiful walk-in glassed shower. Additionally, there is a second bedroom and a full bath just down the hallway, along with a spacious walk-in laundry room. Elegant touches like crown molding throughout the home add a touch of sophistication, complemented by abundant natural light.
Outside, enjoy your morning coffee on the private covered back patio with a privacy fence in the backyard. You will love the end unit for more privacy and space! The single-car garage and large driveway provide ample space for multiple vehicles. Don't miss the opportunity to own this beautiful townhouse that combines comfort, style, and convenience.
Location
State TN
County Bradley
Direction Take Paul Huff Parkway to Stuart Road, turn right onto Tasso Road. Turn left on Stonebriar Drive. Townhome is on the right. End unit.
Rooms
Basement None
Ensuite Laundry Main Level
Interior
Interior Features Walk-In Shower, Primary Downstairs, Open Floorplan, Granite Counters, Bathroom Mirror(s), Ceiling Fan(s)
Laundry Location Main Level
Heating Central, Electric
Cooling Ceiling Fan(s), Central Air
Flooring Carpet, Hardwood
Fireplace No
Appliance Dishwasher, Electric Range, Electric Water Heater, Microwave
Laundry Main Level
Exterior
Exterior Feature Rain Gutters
Garage Concrete, Driveway, Garage
Garage Spaces 1.0
Garage Description 1.0
Fence Fenced
Pool None
Community Features None
Utilities Available Water Connected, Electricity Connected
Waterfront No
View Y/N false
Roof Type Shingle
Porch Covered, Deck, Front Porch
Parking Type Concrete, Driveway, Garage
Building
Lot Description Mailbox, Level, Landscaped
Entry Level One
Foundation Slab
Lot Size Range 0.2
Sewer Public Sewer
Water Public
Architectural Style Ranch
Additional Building None
New Construction No
Construction Status Functional
Schools
Elementary Schools Mayfield
Middle Schools Cleveland
High Schools Cleveland
Others
Tax ID 050c H 006.00
Acceptable Financing Cash, Conventional, FHA
Listing Terms Cash, Conventional, FHA
Special Listing Condition Standard
Read Less Info
Want to know what your home might be worth? Contact us for a FREE valuation!

Our team is ready to help you sell your home for the highest possible price ASAP
Bought with Award Realty II

"My job is to find and attract mastery-based agents to the office, protect the culture, and make sure everyone is happy! "






