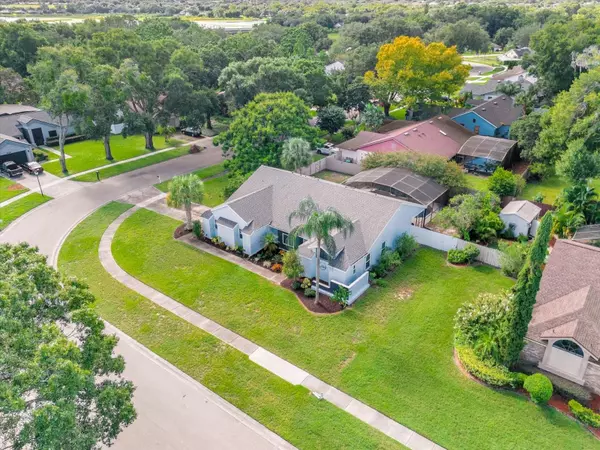$535,000
$535,000
For more information regarding the value of a property, please contact us for a free consultation.
4 Beds
2 Baths
1,980 SqFt
SOLD DATE : 10/28/2024
Key Details
Sold Price $535,000
Property Type Single Family Home
Sub Type Single Family Residence
Listing Status Sold
Purchase Type For Sale
Square Footage 1,980 sqft
Price per Sqft $270
Subdivision Lake Rose Pointe
MLS Listing ID O6245439
Sold Date 10/28/24
Bedrooms 4
Full Baths 2
Construction Status No Contingency
HOA Fees $26
HOA Y/N Yes
Originating Board Stellar MLS
Year Built 1986
Annual Tax Amount $4,313
Lot Size 0.320 Acres
Acres 0.32
Property Description
Welcome to 610 Rosegate Lane in Orlando! A beautifully updated 4-bedroom, 2-bathroom home with a pool, set on a spacious corner lot in the established Lake Rose Pointe community. Tucked between Gotha and Windermere, this home offers a perfect blend of convenience and peaceful living.
Step inside and be greeted by high ceilings and an open, airy layout complemented by earthy Luxury Vinyl flooring. The formal dining area is ideal for hosting, while the sleek kitchen boasts granite countertops and stainless steel appliances, sure to impress any cook!
Natural light floods the living space thanks to large windows and sliding glass doors that lead to a private outdoor oasis. The expansive covered patio and resurfaced pool (with a new pump in 2023) make for the perfect relaxation or entertainment spot.
The split floor plan ensures the primary suite, newly remodeled in 2023, feels like its own retreat, while the additional three bedrooms share an updated bathroom. Further Noteworthy upgrades include a new roof (2021), updated plumbing (2022), new AC (2023) water heater (2015), newer Argon windows, and a fresh coat of exterior paint.
With a side-entry 2-car garage, and access to scenic Lake Rose for fishing or picnics, this home is ready for its next owner. 610 Rosegate Lane is a perfect balance of style and comfort—don’t miss out!
Location
State FL
County Orange
Community Lake Rose Pointe
Zoning R-1
Rooms
Other Rooms Bonus Room, Breakfast Room Separate, Family Room, Formal Dining Room Separate, Great Room
Interior
Interior Features Ceiling Fans(s), Kitchen/Family Room Combo, Living Room/Dining Room Combo, Primary Bedroom Main Floor, Split Bedroom, Stone Counters, Vaulted Ceiling(s), Walk-In Closet(s)
Heating Central
Cooling Central Air
Flooring Laminate, Luxury Vinyl
Fireplace false
Appliance Dishwasher, Disposal, Dryer, Exhaust Fan, Microwave, Range, Range Hood, Refrigerator, Washer
Laundry In Garage
Exterior
Exterior Feature Garden, Sidewalk
Garage Driveway
Garage Spaces 2.0
Fence Wood
Pool Deck, In Ground, Tile
Community Features Park, Sidewalks, Wheelchair Access
Utilities Available Cable Available, Electricity Available, Public
Waterfront false
Roof Type Shingle
Porch Covered, Deck, Patio, Rear Porch
Parking Type Driveway
Attached Garage true
Garage true
Private Pool Yes
Building
Lot Description Corner Lot
Story 1
Entry Level One
Foundation Block, Slab
Lot Size Range 1/4 to less than 1/2
Sewer Septic Tank
Water Public
Structure Type Block,Concrete,Stucco
New Construction false
Construction Status No Contingency
Schools
Elementary Schools William Frangus Elem
Middle Schools Gotha Middle
High Schools Olympia High
Others
Pets Allowed Yes
Senior Community No
Ownership Fee Simple
Monthly Total Fees $52
Acceptable Financing Cash, Conventional, FHA, USDA Loan, VA Loan
Membership Fee Required Required
Listing Terms Cash, Conventional, FHA, USDA Loan, VA Loan
Special Listing Condition None
Read Less Info
Want to know what your home might be worth? Contact us for a FREE valuation!

Our team is ready to help you sell your home for the highest possible price ASAP

© 2024 My Florida Regional MLS DBA Stellar MLS. All Rights Reserved.
Bought with SERHANT

"My job is to find and attract mastery-based agents to the office, protect the culture, and make sure everyone is happy! "






