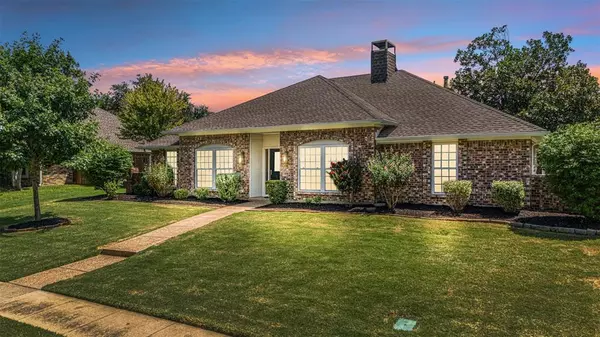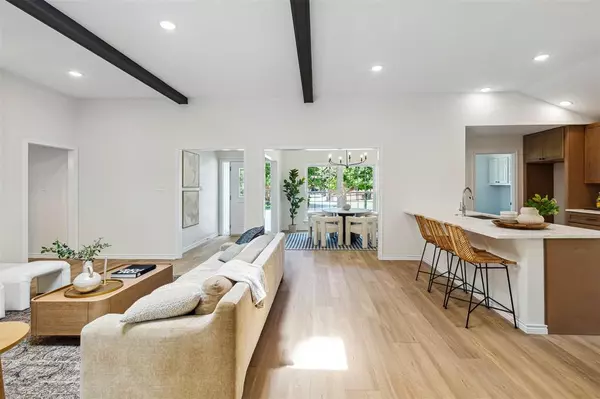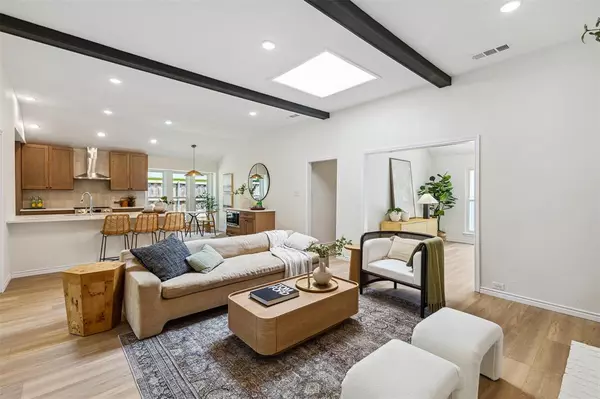$599,900
For more information regarding the value of a property, please contact us for a free consultation.
5 Beds
3 Baths
2,307 SqFt
SOLD DATE : 10/23/2024
Key Details
Property Type Single Family Home
Sub Type Single Family Residence
Listing Status Sold
Purchase Type For Sale
Square Footage 2,307 sqft
Price per Sqft $260
Subdivision Hunters Glen One
MLS Listing ID 20702792
Sold Date 10/23/24
Bedrooms 5
Full Baths 2
Half Baths 1
HOA Y/N None
Year Built 1979
Annual Tax Amount $7,098
Lot Size 10,018 Sqft
Acres 0.23
Property Description
Welcome to this stunning Plano home reimagined by Maverick Design! Spacious and inviting, this residence features 5 bedrooms, 2.5 beautifully updated bathrooms, multiple living areas, a gourmet kitchen, and a large backyard. Upon entering, notice the high ceilings, luxury vinyl plank flooring, and curated fixtures throughout. The open-concept kitchen boasts wood shaker cabinets, quartz countertops, modern backsplash, and new stainless-steel appliances. Retreat to the luxurious primary suite that includes designer tile, an expansive shower, and a soaking tub for a spa-like experience. Enjoy the vaulted-ceiling bonus room with an ensuite powder bath that offers versatility for a game room, office, & more. Experience the perfect blend of modern sophistication and comfort, where every detail was designed to create a place, you'll love to call home! Seller will consider offers asking for concessions.
Location
State TX
County Collin
Direction Going north on 75, take a left on Spring Creek Parkway. Then a left on Green Oaks Drive. Right on Field Cove, right on Hatherly. Left on Norfolk. The house will be the second on on your left.
Rooms
Dining Room 1
Interior
Interior Features Built-in Features, Decorative Lighting, Open Floorplan, Pantry, Walk-In Closet(s)
Heating Central
Cooling Ceiling Fan(s), Central Air
Flooring Carpet, Wood
Fireplaces Number 1
Fireplaces Type Gas
Appliance Disposal, Electric Range, Microwave, Convection Oven
Heat Source Central
Laundry Full Size W/D Area
Exterior
Garage Spaces 2.0
Fence Wood
Utilities Available City Sewer, City Water, Other
Roof Type Shingle
Total Parking Spaces 2
Garage Yes
Building
Lot Description Acreage
Story One
Foundation Slab
Level or Stories One
Structure Type Brick
Schools
Elementary Schools Christie
Middle Schools Carpenter
High Schools Clark
School District Plano Isd
Others
Ownership See Transaction Desk
Acceptable Financing Cash, Conventional
Listing Terms Cash, Conventional
Financing Conventional
Read Less Info
Want to know what your home might be worth? Contact us for a FREE valuation!

Our team is ready to help you sell your home for the highest possible price ASAP

©2024 North Texas Real Estate Information Systems.
Bought with JT Hardcastle • The Real Estate Project

"My job is to find and attract mastery-based agents to the office, protect the culture, and make sure everyone is happy! "






