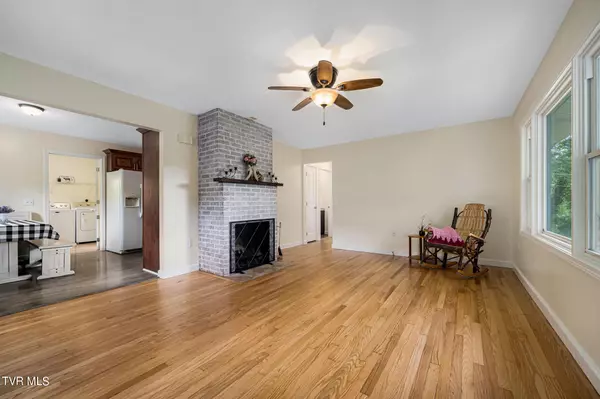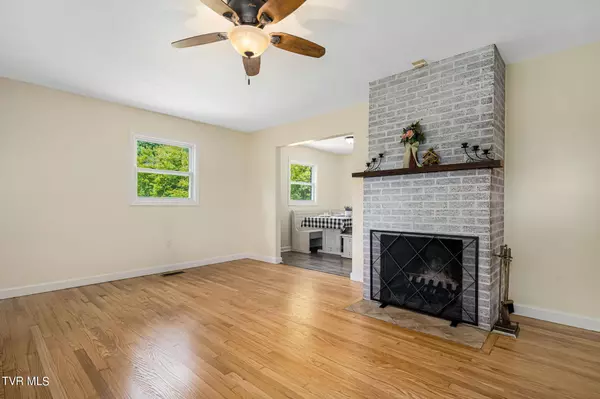$225,000
$239,900
6.2%For more information regarding the value of a property, please contact us for a free consultation.
2 Beds
1 Bath
1,120 SqFt
SOLD DATE : 10/28/2024
Key Details
Sold Price $225,000
Property Type Single Family Home
Sub Type Single Family Residence
Listing Status Sold
Purchase Type For Sale
Square Footage 1,120 sqft
Price per Sqft $200
Subdivision Not In Subdivision
MLS Listing ID 9966596
Sold Date 10/28/24
Style Raised Ranch
Bedrooms 2
Full Baths 1
HOA Y/N No
Total Fin. Sqft 1120
Originating Board Tennessee/Virginia Regional MLS
Year Built 1967
Lot Size 1.330 Acres
Acres 1.33
Lot Dimensions See Acres
Property Description
SECLUDED MOVE-IN READY HOME with BEAUTIFUL DISTANT MOUNTAIN VIEWS!! This home would make the perfect getaway home or vacation rental! An all-brick raised ranch surrounded by mature hardwoods and a great fenced-in yard with an amended soil garden area. There is a lovely picnic area to take in the gorgeous mountain views! As you enter the home you will see freshly painted walls and refinished hardwood flooring and high-end laminate flooring throughout the home. The living room features a white-washed brick wood-burning fireplace and large windows with distant mountain views that let in lots of natural light. The eat-in kitchen features beautiful dark wood cabinetry and white appliances. The spacious mudroom/laundry room (washer and dryer convey) leads to the back yard with a dog door for pets. Down the hallway is an updated full bath with double sinks. There are two bedrooms with large closets. The full unfinished basement with a garage door is a great space for a workshop, storage or additional living space. The basement has been encapsulated and has a transferable warranty. Other upgrades include NEW HVAC (2023), NEW water line from the road (2021), and a NEW drain line from septic to the house (2021). This quaint home is easily accessible and only a short drive to Watauga Lake, VA Creeper Trail, Appalachian Ski Mountain Resort and Boone, NC. There are so many great features with this home that you are sure to love! Schedule your showing today! Buyer/buyer's agent to verify all info.
Location
State TN
County Johnson
Community Not In Subdivision
Area 1.33
Zoning RES
Direction From Mountain City, take N Shady Street, turn right onto Cold Springs Road, turn left onto Crestview Drive, driveway will be on the right, no sign.
Rooms
Basement Full, Garage Door, Unfinished
Interior
Interior Features Eat-in Kitchen, Laminate Counters
Heating Central, Heat Pump
Cooling Central Air, Heat Pump
Flooring Hardwood, Laminate
Fireplaces Number 1
Fireplaces Type Living Room
Fireplace Yes
Appliance Dishwasher, Dryer, Electric Range, Microwave, Refrigerator, Washer
Heat Source Central, Heat Pump
Laundry Electric Dryer Hookup, Washer Hookup
Exterior
Parking Features Asphalt, Gravel
Garage Spaces 1.0
Roof Type Metal
Topography Level, Part Wooded, Sloped, Steep Slope
Porch Covered, Front Porch
Total Parking Spaces 1
Building
Entry Level One
Sewer Septic Tank
Water Public
Architectural Style Raised Ranch
Structure Type Brick,Vinyl Siding
New Construction No
Schools
Elementary Schools Mountain City
Middle Schools Johnson Co
High Schools Johnson Co
Others
Senior Community No
Tax ID 040 012.00
Acceptable Financing Cash, Conventional, FHA, VA Loan
Listing Terms Cash, Conventional, FHA, VA Loan
Read Less Info
Want to know what your home might be worth? Contact us for a FREE valuation!

Our team is ready to help you sell your home for the highest possible price ASAP
Bought with Christie Joiner • KW Johnson City
"My job is to find and attract mastery-based agents to the office, protect the culture, and make sure everyone is happy! "






