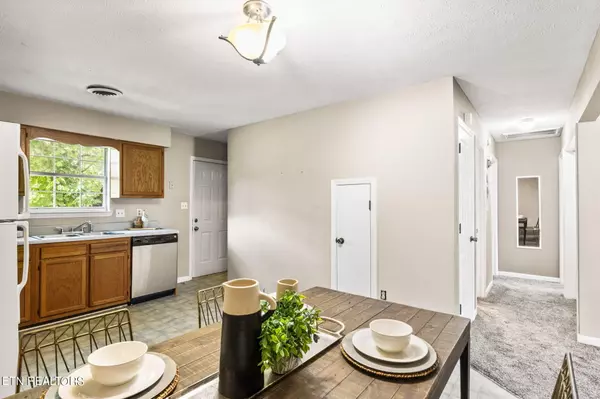$296,000
$289,000
2.4%For more information regarding the value of a property, please contact us for a free consultation.
3 Beds
2 Baths
1,434 SqFt
SOLD DATE : 10/25/2024
Key Details
Sold Price $296,000
Property Type Single Family Home
Sub Type Residential
Listing Status Sold
Purchase Type For Sale
Square Footage 1,434 sqft
Price per Sqft $206
Subdivision Lincoln Park
MLS Listing ID 1267967
Sold Date 10/25/24
Style Traditional
Bedrooms 3
Full Baths 2
Originating Board East Tennessee REALTORS® MLS
Year Built 1991
Lot Size 7,405 Sqft
Acres 0.17
Lot Dimensions 50 X 145
Property Description
Adorable North Knoxville home in the popular Lincoln Park area. The main floor features the bright and inviting living room with two front-facing windows. The kitchen with eat-in dining area overlooks the backyard and opens onto the deck. The primary bedroom offers a large walk-in closet and has private access to the hall bathroom. The second bedroom has loads of natural light and also features a large walk-in closet. Upstairs is the third bedroom along with a separate seating room or office and an additional full bath, perfect for private living quarters. The home is complete with off-street parking in the driveway and a single car detached garage. The fully fenced backyard is perfect for adventures with the kids or spending time in your own quiet retreat. Located just minutes from Downtown Knoxville, shopping, restaurants, and the interstate.
Location
State TN
County Knox County - 1
Area 0.17
Rooms
Other Rooms LaundryUtility, Bedroom Main Level, Extra Storage, Mstr Bedroom Main Level
Basement Crawl Space
Dining Room Eat-in Kitchen
Interior
Interior Features Walk-In Closet(s), Eat-in Kitchen
Heating Central, Other, Electric
Cooling Central Cooling
Flooring Carpet, Vinyl, Other
Fireplaces Type None
Appliance Dishwasher, Disposal, Microwave, Range, Refrigerator, Self Cleaning Oven, Washer
Heat Source Central, Other, Electric
Laundry true
Exterior
Exterior Feature Fenced - Yard, Porch - Covered, Deck
Garage Detached, Main Level, Off-Street Parking
Garage Spaces 1.0
Garage Description Detached, Main Level, Off-Street Parking
Parking Type Detached, Main Level, Off-Street Parking
Total Parking Spaces 1
Garage Yes
Building
Lot Description Level, Rolling Slope
Faces N. Broadway to Chicamauga. Right on Hanover. Left on Hiawassee. Home is on the Left. Sign in yard.
Sewer Public Sewer
Water Public
Architectural Style Traditional
Structure Type Vinyl Siding,Block,Frame
Schools
Middle Schools Whittle Springs
High Schools Fulton
Others
Restrictions No
Tax ID 081BC004
Energy Description Electric
Read Less Info
Want to know what your home might be worth? Contact us for a FREE valuation!

Our team is ready to help you sell your home for the highest possible price ASAP

"My job is to find and attract mastery-based agents to the office, protect the culture, and make sure everyone is happy! "






