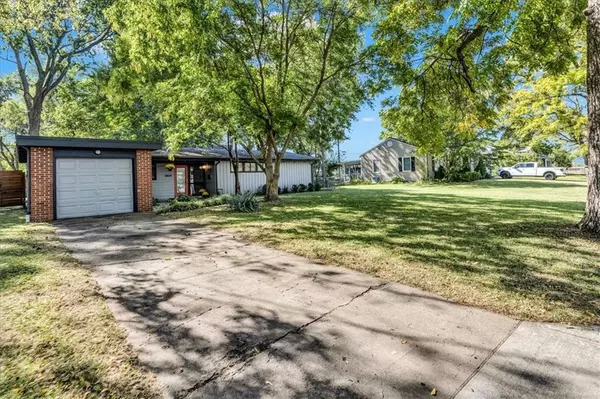$365,000
$365,000
For more information regarding the value of a property, please contact us for a free consultation.
3 Beds
2 Baths
1,131 SqFt
SOLD DATE : 10/28/2024
Key Details
Sold Price $365,000
Property Type Single Family Home
Sub Type Single Family Residence
Listing Status Sold
Purchase Type For Sale
Square Footage 1,131 sqft
Price per Sqft $322
Subdivision Mohawk Hills
MLS Listing ID 2509139
Sold Date 10/28/24
Style Contemporary
Bedrooms 3
Full Baths 1
Half Baths 1
Originating Board hmls
Year Built 1955
Annual Tax Amount $4,045
Lot Size 9,598 Sqft
Acres 0.22033976
Property Description
Welcome to this beautifully renovated mid-century modern home designed by renowned architect Don Drummond, nestled in a charming Prairie Village neighborhood known for its exceptional community and top-rated schools.
Inside the home, the quality of light highlights its architectural beauty and design. Crafted by Don Drummond, this residence showcases thoughtful architectural consideration and mid-century modern elegance. Floor to ceiling windows let in light and views while maintaining privacy, making the living spaces bright and airy. The authentic mid-century modern design has been carefully preserved, reflecting the true essence of this iconic style.
New wood and tile floors have been installed, featuring waterproofing to ensure long-lasting durability. Asbestos tile abatement has been completed for safety and peace of mind, and mid-century elements, such as the ceiling, interior brick, and mullions, have been meticulously restored. Updated light fixtures add a modern touch to the classic design, and new bathroom fixtures, including a bathtub drain and shower fixtures, have been replaced. Professional landscaping enhances the home's curb appeal and outdoor living space.
The home features a spacious, fully fenced backyard, perfect for outdoor entertaining and relaxation. The lot is largely shaded, contributing to a cool and comfortable living environment.
The homeowners have made numerous updates, including a newl roof, tankless hot water heater, and new electrical panel. In the kitchen, new appliances including a stove, refrigerator, and dishwasher have been installed. The chimney has been repointed and capped for added durability and performance, and a new fence and trash enclosure improve privacy and functionality. Buyers agent to verify square footage.
Don't miss your chance to experience this exceptional property!
Location
State KS
County Johnson
Rooms
Basement Slab
Interior
Interior Features Ceiling Fan(s), Vaulted Ceiling
Heating Forced Air
Cooling Electric
Flooring Wood
Fireplaces Number 1
Fireplaces Type Living Room
Fireplace Y
Appliance Dishwasher, Disposal, Dryer, Microwave, Refrigerator, Free-Standing Electric Oven, Washer
Laundry Main Level, Off The Kitchen
Exterior
Parking Features true
Garage Spaces 1.0
Fence Privacy, Wood
Roof Type Composition
Building
Lot Description City Lot, Treed
Entry Level Ranch
Sewer City/Public
Water Public
Structure Type Frame
Schools
Middle Schools Indian Hills
High Schools Sm East
School District Shawnee Mission
Others
HOA Fee Include Curbside Recycle,Trash
Ownership Private
Acceptable Financing Cash, Conventional, FHA, VA Loan
Listing Terms Cash, Conventional, FHA, VA Loan
Read Less Info
Want to know what your home might be worth? Contact us for a FREE valuation!

Our team is ready to help you sell your home for the highest possible price ASAP

"My job is to find and attract mastery-based agents to the office, protect the culture, and make sure everyone is happy! "






