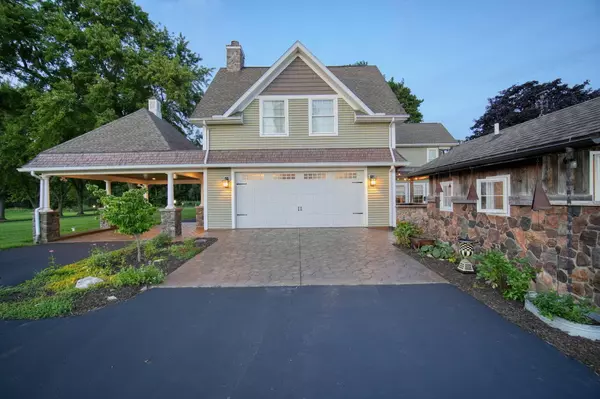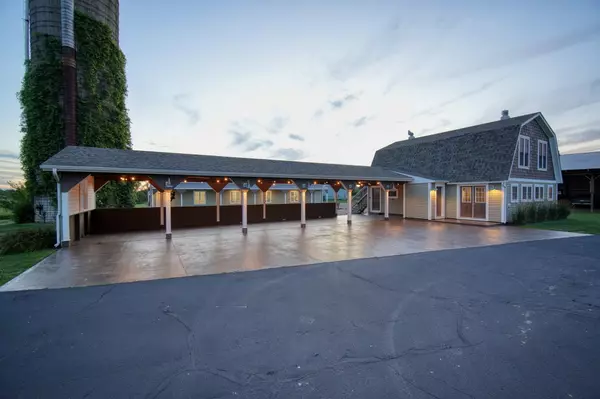$1,350,000
$1,495,000
9.7%For more information regarding the value of a property, please contact us for a free consultation.
4 Beds
3 Baths
3,298 SqFt
SOLD DATE : 10/25/2024
Key Details
Sold Price $1,350,000
Property Type Single Family Home
Sub Type Single Family Residence
Listing Status Sold
Purchase Type For Sale
Square Footage 3,298 sqft
Price per Sqft $409
Municipality Parma Twp
MLS Listing ID 24034763
Sold Date 10/25/24
Style Farmhouse
Bedrooms 4
Full Baths 2
Half Baths 1
Year Built 1888
Annual Tax Amount $10,692
Tax Year 2024
Lot Size 35.260 Acres
Acres 35.26
Lot Dimensions 1710x930x1712x850
Property Description
Step into a world of timeless charm and modern luxury with this extraordinary 1888 farmhouse, exquisitely renovated and rebuilt from 2007 through 2010. Nestled on over 35 picturesque acres, this 4 bdrm, 2.5 bath gem is a sanctuary of elegance and comfort. As you drive up the streetlamp and tree-lined circle driveway, you'll be greeted by a grand portico and a wrap-around porch that spans three sides of the home, inviting you to relax and take in the serene views. Inside, marvel at the stunning oak woodwork, original staircase with wrought iron details, and beautifully preserved New Hampshire plank floors that speak to the home's rich history. The heart of the home is the gourmet kitchen, equipped with a four-burner gas stove, grill, griddle, and a large Caesarstone Quartz-topped island. Imagine cozy evenings by the kitchen
fireplace, or hosting dinner parties in the formal dining room, complete with a dual-sided fireplace also open to the living room. The spacious living room offers multiple seating areas, while the enclosed sunroom provides the perfect spot to enjoy breathtaking sunsets. Upstairs, the primary suite is a haven of tranquility, featuring a dual-sided fireplace also open to the large bath with a soaking tub, and a glass-enclosed shower finished in tumbled travertine with a heated floor. The second-floor laundry adds convenience, and the impressive bonus room, with wet bar, fireplace, built-in surround sound system and panoramic views, makes an ideal executive office or entertaining space. The completely refinished and refined basement is a wine and cigar lovers paradise to either escape or entertain. Surrounded by native field stones and stamped concrete floor the wine storage and wine bar, walk-in humidor and in-ceiling speakers invite you to relax. Outside, the backyard is an entertainer's dream. Enjoy the unique stone and cedar bathhouse with a full shower and bath, stamped concrete patios, a bar/serving area, gas firepit, and stunning lighting that highlights the home's custom features. Explore two acres of naturalized walking trails lined with oak, maple, and hickory trees. With six barns, including two fully restored, with game rooms and heated storage, and a newly remodeled drive through 89x36 pole barn for large RV's, boats or trailers, this property offers endless possibilities. Whether you're seeking a private country retreat, a wedding/event venue, or a storage facility with easy highway access, this historic farmhouse is the perfect canvas for your dreams. Seize the opportunity to own this unparalleled piece of Parma history! The heart of the home is the gourmet kitchen, equipped with a four-burner gas stove, grill, griddle, and a large Caesarstone Quartz-topped island. Imagine cozy evenings by the kitchen
fireplace, or hosting dinner parties in the formal dining room, complete with a dual-sided fireplace also open to the living room. The spacious living room offers multiple seating areas, while the enclosed sunroom provides the perfect spot to enjoy breathtaking sunsets. Upstairs, the primary suite is a haven of tranquility, featuring a dual-sided fireplace also open to the large bath with a soaking tub, and a glass-enclosed shower finished in tumbled travertine with a heated floor. The second-floor laundry adds convenience, and the impressive bonus room, with wet bar, fireplace, built-in surround sound system and panoramic views, makes an ideal executive office or entertaining space. The completely refinished and refined basement is a wine and cigar lovers paradise to either escape or entertain. Surrounded by native field stones and stamped concrete floor the wine storage and wine bar, walk-in humidor and in-ceiling speakers invite you to relax. Outside, the backyard is an entertainer's dream. Enjoy the unique stone and cedar bathhouse with a full shower and bath, stamped concrete patios, a bar/serving area, gas firepit, and stunning lighting that highlights the home's custom features. Explore two acres of naturalized walking trails lined with oak, maple, and hickory trees. With six barns, including two fully restored, with game rooms and heated storage, and a newly remodeled drive through 89x36 pole barn for large RV's, boats or trailers, this property offers endless possibilities. Whether you're seeking a private country retreat, a wedding/event venue, or a storage facility with easy highway access, this historic farmhouse is the perfect canvas for your dreams. Seize the opportunity to own this unparalleled piece of Parma history!
Location
State MI
County Jackson
Area Jackson County - Jx
Direction Michigan Ave to North on Parma Rd.
Rooms
Other Rooms Barn(s)
Basement Michigan Basement
Interior
Interior Features Ceiling Fan(s), Ceramic Floor, Garage Door Opener, LP Tank Owned, Water Softener/Owned, Wood Floor, Kitchen Island, Eat-in Kitchen, Pantry
Heating Forced Air
Cooling Central Air
Fireplaces Number 4
Fireplaces Type Bath, Family Room, Formal Dining, Gas Log, Kitchen, Primary Bedroom
Fireplace true
Window Features Replacement,Bay/Bow,Window Treatments
Appliance Washer, Refrigerator, Range, Oven, Microwave, Dryer, Disposal, Dishwasher
Laundry Upper Level
Exterior
Exterior Feature Play Equipment, Porch(es), Patio, 3 Season Room
Parking Features Garage Faces Rear, Garage Door Opener, Attached
Garage Spaces 2.0
View Y/N No
Street Surface Paved
Garage Yes
Building
Lot Description Level, Tillable
Story 2
Sewer Septic Tank
Water Well
Architectural Style Farmhouse
Structure Type Stone,Vinyl Siding
New Construction No
Schools
School District Western
Others
Tax ID 000-06-13-400-001-01 & 000-06-13-400-001-16
Acceptable Financing Cash, VA Loan, Conventional
Listing Terms Cash, VA Loan, Conventional
Read Less Info
Want to know what your home might be worth? Contact us for a FREE valuation!

Our team is ready to help you sell your home for the highest possible price ASAP

"My job is to find and attract mastery-based agents to the office, protect the culture, and make sure everyone is happy! "






