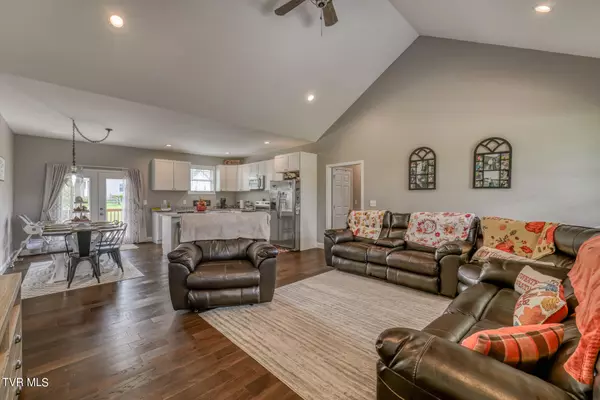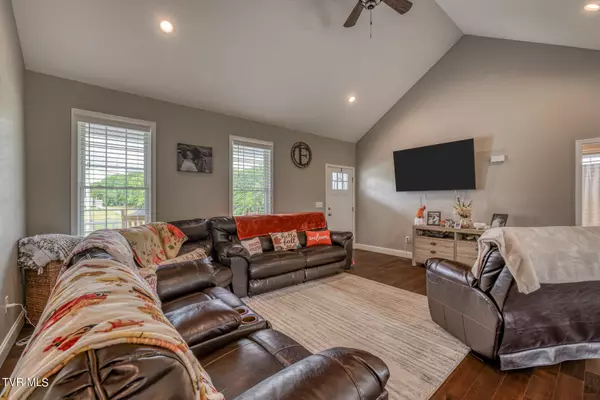$395,000
$425,000
7.1%For more information regarding the value of a property, please contact us for a free consultation.
3 Beds
2 Baths
1,588 SqFt
SOLD DATE : 10/28/2024
Key Details
Sold Price $395,000
Property Type Single Family Home
Sub Type Single Family Residence
Listing Status Sold
Purchase Type For Sale
Square Footage 1,588 sqft
Price per Sqft $248
Subdivision Not In Subdivision
MLS Listing ID 9971619
Sold Date 10/28/24
Style Contemporary
Bedrooms 3
Full Baths 2
HOA Y/N No
Total Fin. Sqft 1588
Originating Board Tennessee/Virginia Regional MLS
Year Built 2021
Lot Size 0.590 Acres
Acres 0.59
Lot Dimensions See Acres
Property Description
Looking to live in Johnson City with the benefits of living in Carter County? This beautiful new construction is for you! 3 BR / 2BA. This home has an open floor plan that features one level living. The property is over a half acre of flat and level land in a great neighborhood. House measures approximately 1,588 sq/ft. As you enter the front door you will be greeted with a beautiful high vaulted ceiling with 9ft. ceilings throughout. With 3 bedrooms and 2 baths this home is the perfect family residence for any age. Hardwood flooring, granite kitchen counter tops, and high end cabinets gives a very polished and luxury atmosphere. Each bedroom is very spacious including a large master suite that features a beautiful tray ceiling. Covered front and back pouches makes it ideal for hosts friends. Property also features a large level back yard and an attached 2 car garage. A thoughtful, professional landscape puts the finishing touches on a lovely mountain estate with city conveniences.
Location
State TN
County Carter
Community Not In Subdivision
Area 0.59
Zoning Residential
Direction Traveling from I-26 to Okolona Rd - Travel approx. 1.5 miles on Okolona Rd. Turn onto Laurels Rd and travel approx 2.5 miles then turn onto Toll Branch Rd. Travel approx 1 mile. Turn right onto Powder Branch Rd. Property will be the second home on the right.
Interior
Interior Features Kitchen Island, Kitchen/Dining Combo, Open Floorplan, Other
Heating Heat Pump
Cooling Ceiling Fan(s), Heat Pump
Flooring Hardwood, Luxury Vinyl, Tile, Other
Window Features Insulated Windows
Appliance Dishwasher, Electric Range, Microwave
Heat Source Heat Pump
Laundry Electric Dryer Hookup, Washer Hookup
Exterior
Parking Features Concrete
Garage Spaces 2.0
Utilities Available Electricity Connected, Water Connected, Cable Connected
View Mountain(s)
Roof Type Shingle
Topography Level
Porch Back, Covered, Front Porch
Total Parking Spaces 2
Building
Entry Level One
Sewer Septic Tank
Water Public
Architectural Style Contemporary
Structure Type Vinyl Siding
New Construction No
Schools
Elementary Schools Happy Valley
Middle Schools Happy Valley
High Schools Happy Valley
Others
Senior Community No
Tax ID 073b A 002.01
Acceptable Financing Cash, Conventional, FHA, USDA Loan, VA Loan, Other
Listing Terms Cash, Conventional, FHA, USDA Loan, VA Loan, Other
Read Less Info
Want to know what your home might be worth? Contact us for a FREE valuation!

Our team is ready to help you sell your home for the highest possible price ASAP
Bought with Jessica Brooks • Epique Realty
"My job is to find and attract mastery-based agents to the office, protect the culture, and make sure everyone is happy! "






