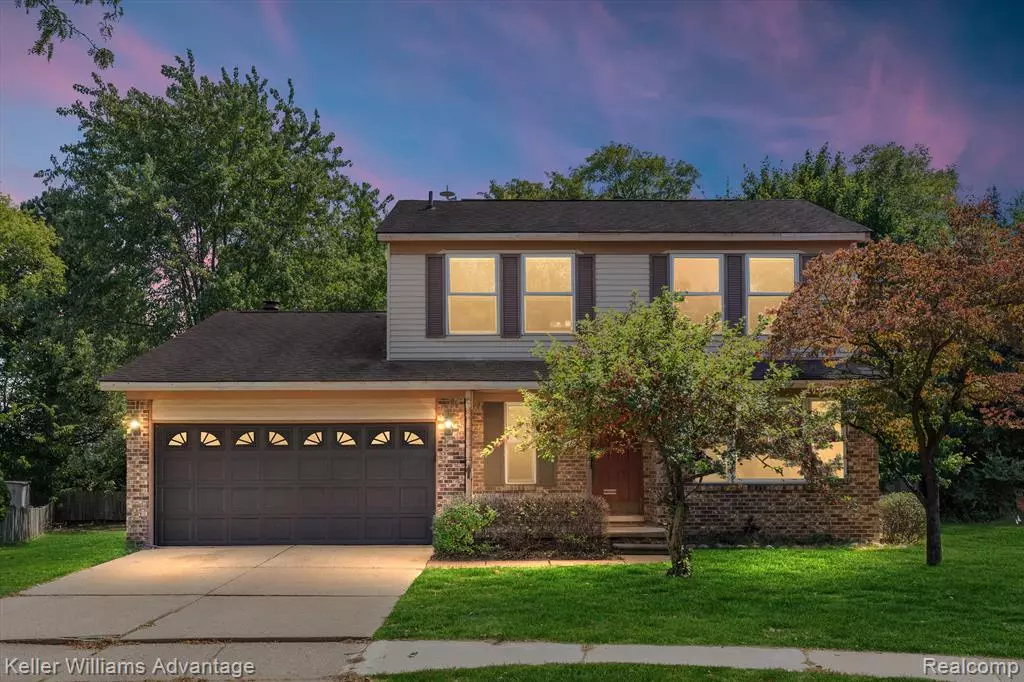$290,000
$285,000
1.8%For more information regarding the value of a property, please contact us for a free consultation.
3 Beds
2 Baths
1,575 SqFt
SOLD DATE : 10/24/2024
Key Details
Sold Price $290,000
Property Type Single Family Home
Sub Type Single Family Residence
Listing Status Sold
Purchase Type For Sale
Square Footage 1,575 sqft
Price per Sqft $184
Municipality Plymouth Charter Twp
Subdivision Plymouth Charter Twp
MLS Listing ID 20240067766
Sold Date 10/24/24
Style Colonial
Bedrooms 3
Full Baths 1
Half Baths 1
Originating Board Realcomp
Year Built 1985
Annual Tax Amount $3,436
Lot Size 4,791 Sqft
Acres 0.11
Lot Dimensions 42.00 x 115.00
Property Description
*** Multiple Offers Received! Seller is calling for an offer deadline for Sunday 9/15 at 5pm.*** Welcome to 10560 Chestnut Court located in the highly desired Hidden Heights Subdivision in Plymouth Twp. This home is just waiting for your finishing touches. Perfect for families looking to get into Plymouth Canton Schools, flippers or even investors looking to build equity in this current market. Exquisite handcrafted windows frames through out the home boast Pella windows with modern integrated blinds. The gorgeous custom floors upstairs give the home a unique charm. With large living spaces and an open flow this home is also great for entertaining. Includes a newer tankless water heater and HVAC in 2006. Not to mention the setting and privacy of a cul-de-sac with large backyard and deck. Close to all the modern amenities, major freeways and only minutes from the beautiful downtown Plymouth, this location can’t be beat. There is so much potential in this home!!! The house is part of an estate, and is being sold as is. Book your showing today, this home is priced to sell and won’t last long! **Washer and dryer excluded**
Location
State MI
County Wayne
Area Wayne County - 100
Direction S of Ann Arb Tr / E of Haggerty
Interior
Heating Forced Air
Cooling Central Air
Appliance Refrigerator, Range, Microwave, Disposal, Dishwasher
Exterior
Parking Features Attached
Garage Spaces 2.0
View Y/N No
Garage Yes
Building
Story 2
Sewer Public
Water Public
Architectural Style Colonial
Structure Type Aluminum Siding,Brick
Others
Tax ID 78063050035000
Acceptable Financing Cash, Conventional
Listing Terms Cash, Conventional
Read Less Info
Want to know what your home might be worth? Contact us for a FREE valuation!

Our team is ready to help you sell your home for the highest possible price ASAP

"My job is to find and attract mastery-based agents to the office, protect the culture, and make sure everyone is happy! "






