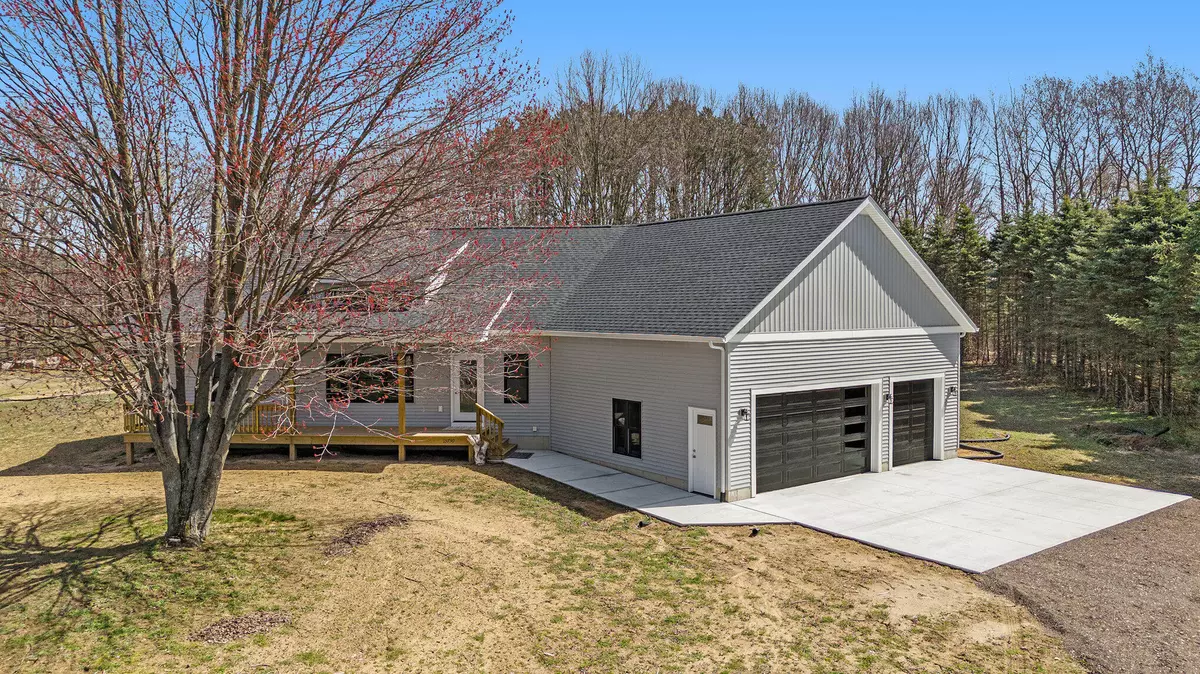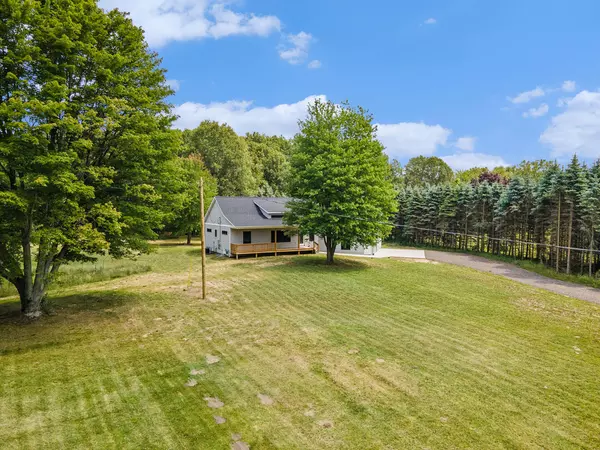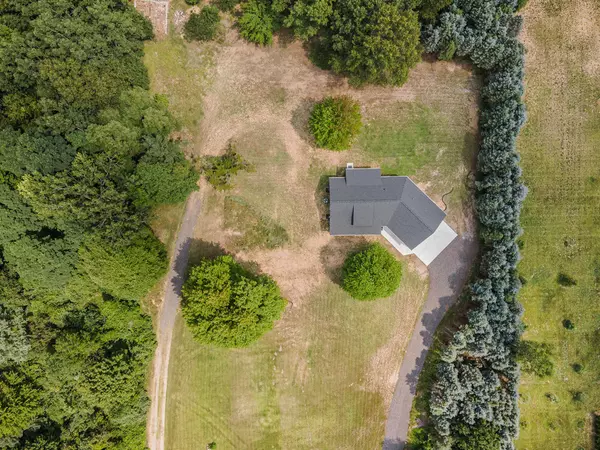$560,000
$579,900
3.4%For more information regarding the value of a property, please contact us for a free consultation.
3 Beds
2 Baths
1,705 SqFt
SOLD DATE : 10/28/2024
Key Details
Sold Price $560,000
Property Type Single Family Home
Sub Type Single Family Residence
Listing Status Sold
Purchase Type For Sale
Square Footage 1,705 sqft
Price per Sqft $328
Municipality Crockery Twp
MLS Listing ID 24053159
Sold Date 10/28/24
Style Ranch
Bedrooms 3
Full Baths 2
Year Built 2023
Annual Tax Amount $4,343
Tax Year 2023
Lot Size 2.070 Acres
Acres 2.07
Lot Dimensions 150 x 600
Property Description
Brand new 3-bedroom, 2-bathroom ranch situated well off the road with seclusion. Large family area connected to a fully applianced amazing kitchen. Private primary suite with large closet and primary bathroom. Lots of natural light flows into this custom-built home. Maintenance free exterior. Lower level prepared for finishing with multiple daylight windows. Main level laundry with washer and dryer included. Attached 3 stall garage. Solid interior doors, lighted closets, bath roughed into basement floor, as lower level is all ready to be finished. Many extras throughout. This home is only 2 miles to the high school and aquatic center. Plenty of room for additional outbuildings. Spring Lake Schools. Option to acquire 75' x 600' to the north of lot.
Location
State MI
County Ottawa
Area North Ottawa County - N
Direction US-31 to M-104, E to S Lake Ave, S to Leonard Rd, E to 138th Ave, S to home.
Rooms
Basement Daylight
Interior
Interior Features Ceiling Fan(s), Garage Door Opener, Kitchen Island
Heating Forced Air
Cooling Central Air
Fireplace false
Window Features Low-Emissivity Windows,Screens,Insulated Windows
Appliance Washer, Refrigerator, Range, Oven, Dryer, Dishwasher
Laundry Other
Exterior
Exterior Feature Porch(es), Deck(s)
Parking Features Attached
Garage Spaces 3.0
Utilities Available Natural Gas Available, Electricity Available, Cable Available, Phone Connected, Natural Gas Connected, Public Water
View Y/N No
Street Surface Paved
Garage Yes
Building
Lot Description Level, Wooded
Story 1
Sewer Septic Tank
Water Public
Architectural Style Ranch
Structure Type Vinyl Siding
New Construction Yes
Schools
School District Spring Lake
Others
Tax ID 70-04-30-200-040
Acceptable Financing Cash, FHA, VA Loan, Conventional
Listing Terms Cash, FHA, VA Loan, Conventional
Read Less Info
Want to know what your home might be worth? Contact us for a FREE valuation!

Our team is ready to help you sell your home for the highest possible price ASAP

"My job is to find and attract mastery-based agents to the office, protect the culture, and make sure everyone is happy! "






