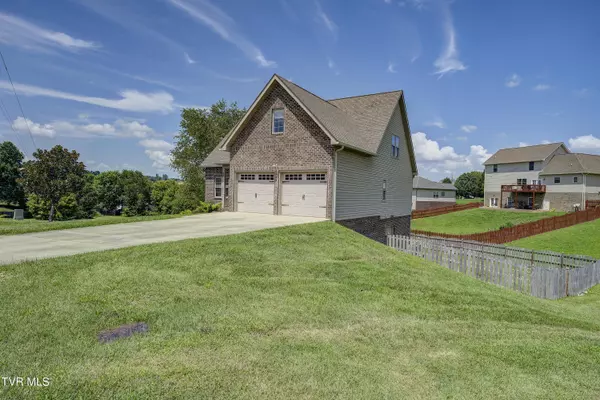$550,000
$585,000
6.0%For more information regarding the value of a property, please contact us for a free consultation.
4 Beds
4 Baths
3,477 SqFt
SOLD DATE : 10/25/2024
Key Details
Sold Price $550,000
Property Type Single Family Home
Sub Type Single Family Residence
Listing Status Sold
Purchase Type For Sale
Square Footage 3,477 sqft
Price per Sqft $158
Subdivision Walkers Bend
MLS Listing ID 9969632
Sold Date 10/25/24
Style Traditional
Bedrooms 4
Full Baths 3
Half Baths 1
HOA Y/N No
Total Fin. Sqft 3477
Originating Board Tennessee/Virginia Regional MLS
Year Built 2011
Lot Size 0.550 Acres
Acres 0.55
Lot Dimensions 63.93 X 102.65 IRR
Property Description
Welcome to this stunning, newer-built home at the end of a peaceful cul-de-sac, offering both privacy and elegance. This expansive residence features 4 bedrooms, 3 full bathrooms, and a convenient half bath for guests. As you enter, you are greeted by a grand foyer with impressive 2-story ceilings that set a sophisticated tone. The living room, also with soaring ceilings, provides a spacious and welcoming environment perfect for both relaxation and entertaining.
The updated kitchen is a chef's dream, equipped with stainless steel appliances and beautiful granite countertops. Enjoy meals in the elegant dining room or take advantage of the versatile layout for casual dining. The master suite on the main level is a true retreat, complete with a large master bath and a generous walk-in closet.
Upstairs, you'll find 3 additional spacious bedrooms with ample closet space, ideal for family or guests. The fully finished basement offers endless possibilities, featuring a versatile room that can serve as an office or an additional bedroom, along with abundant space for entertaining or a kids' playroom.
The fenced-in backyard is a private sanctuary with a large deck and a stunning stone patio, perfect for outdoor gatherings and relaxation.
Don't miss out on this exceptional home—schedule your showing today and seize the opportunity to make it yours!
Buyer/ Buyer's agent to verify all information.
Location
State TN
County Washington
Community Walkers Bend
Area 0.55
Zoning R1
Direction Take I-26 W and TN-75 S/Suncrest Dr to Sam Jenkins Rd, Take exit 13 for TN-75 S/Suncrest Dr, Use any lane to turn left onto TN-75 S/Suncrest Dr, Turn right onto Sam Jenkins Rd, Turn right onto Walkers Bend Rd, Turn right onto Walker St, Turn left onto Creek View Ct
Rooms
Basement Finished
Interior
Heating Heat Pump
Cooling Heat Pump
Flooring Hardwood, Luxury Vinyl, Tile
Window Features Double Pane Windows,Insulated Windows
Heat Source Heat Pump
Laundry Electric Dryer Hookup, Washer Hookup
Exterior
Parking Features Attached, Concrete, Garage Door Opener
Garage Spaces 2.0
Roof Type Shingle
Topography Level, Sloped
Porch Back, Porch, Rear Patio
Total Parking Spaces 2
Building
Entry Level Two
Water Public
Architectural Style Traditional
Structure Type Brick,Vinyl Siding
New Construction No
Schools
Elementary Schools Ridgeview
Middle Schools Ridgeview
High Schools Daniel Boone
Others
Senior Community No
Tax ID 019j D 047.00
Acceptable Financing Cash, Conventional, FHA, VA Loan
Listing Terms Cash, Conventional, FHA, VA Loan
Read Less Info
Want to know what your home might be worth? Contact us for a FREE valuation!

Our team is ready to help you sell your home for the highest possible price ASAP
Bought with James Smith • KW Johnson City
"My job is to find and attract mastery-based agents to the office, protect the culture, and make sure everyone is happy! "






