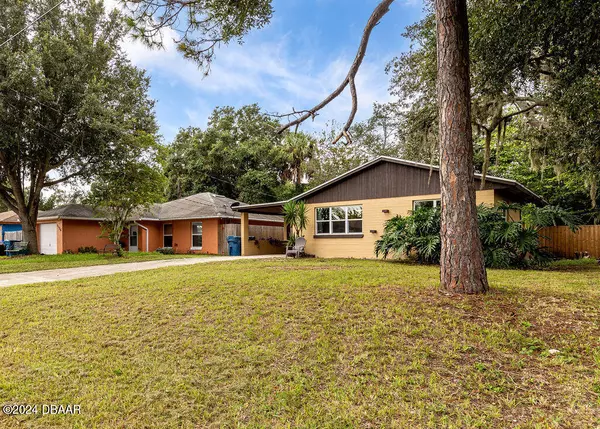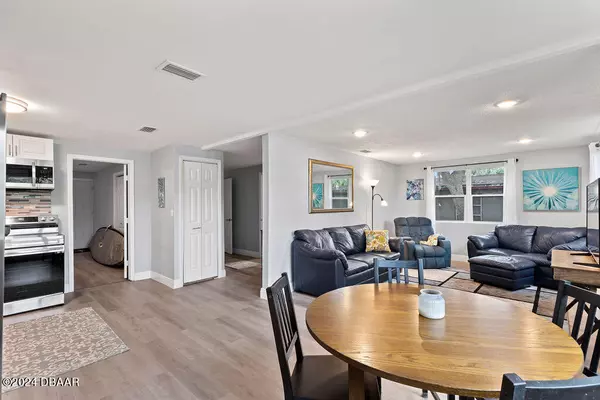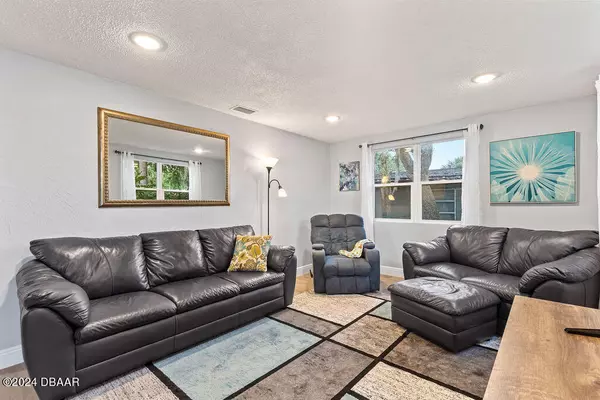$240,000
$249,900
4.0%For more information regarding the value of a property, please contact us for a free consultation.
3 Beds
2 Baths
1,136 SqFt
SOLD DATE : 10/25/2024
Key Details
Sold Price $240,000
Property Type Single Family Home
Sub Type Single Family Residence
Listing Status Sold
Purchase Type For Sale
Square Footage 1,136 sqft
Price per Sqft $211
Subdivision Highland Park
MLS Listing ID 1203973
Sold Date 10/25/24
Style Ranch
Bedrooms 3
Full Baths 2
Originating Board Daytona Beach Area Association of REALTORS®
Year Built 1958
Annual Tax Amount $2,008
Lot Size 5,248 Sqft
Lot Dimensions 0.12
Property Description
Perfect home for a FIRST TIME HOMEBUYER!!! This 3 bedroom, 2 bathroom home is 1136 sq ft of living space with LED lighting and LVP flooring throughout. The kitchen is light and bright with white cabinets, granite countertops, glass tile backsplash and stainless-steel appliances! The spacious living room is situated in the front of the home with plenty of natural sunlight and recessed lighting. There is a larger bedroom with a bathroom and laundry off the kitchen that also has access to the backyard. The hallway off the kitchen has 2 more bedrooms and your second bathroom. The backyard is FULLY fenced with tons of shade and a wood deck to relax and enjoy the fresh air! This home is a must see! *2023 ROOF, HVAC, AC DUCTS, WINDOWS, PLUMBING & ELECTRIC PANEL* All information taken from the tax record, and while deemed reliable, cannot be guaranteed.
Location
State FL
County Volusia
Community Highland Park
Direction From LPGA Blvd go South on Nova Rd .3 mile to left on 13 St: to right on Granada Ave; go to 1328 on left.
Interior
Interior Features Eat-in Kitchen, Open Floorplan, Primary Bathroom - Shower No Tub, Split Bedrooms
Heating Central
Cooling Central Air
Exterior
Parking Features Carport
Utilities Available Cable Available, Electricity Available, Sewer Available, Sewer Connected, Water Available, Water Connected
Roof Type Shingle
Porch Deck, Rear Porch
Garage No
Building
Foundation Block
Water Public
Architectural Style Ranch
New Construction No
Others
Senior Community No
Tax ID 4242-19-14-0190
Acceptable Financing Cash, Conventional, FHA, VA Loan
Listing Terms Cash, Conventional, FHA, VA Loan
Read Less Info
Want to know what your home might be worth? Contact us for a FREE valuation!

Our team is ready to help you sell your home for the highest possible price ASAP

"My job is to find and attract mastery-based agents to the office, protect the culture, and make sure everyone is happy! "






