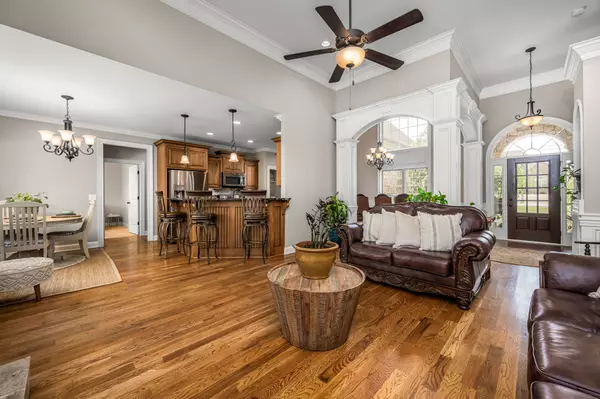$624,999
$624,999
For more information regarding the value of a property, please contact us for a free consultation.
4 Beds
3 Baths
2,962 SqFt
SOLD DATE : 10/24/2024
Key Details
Sold Price $624,999
Property Type Single Family Home
Sub Type Single Family Residence
Listing Status Sold
Purchase Type For Sale
Square Footage 2,962 sqft
Price per Sqft $211
Subdivision Oak Hill
MLS Listing ID 2692546
Sold Date 10/24/24
Bedrooms 4
Full Baths 3
HOA Fees $55/qua
HOA Y/N Yes
Year Built 2016
Annual Tax Amount $2,755
Lot Size 0.520 Acres
Acres 0.52
Property Description
This beautifully appointed Savannah Plan by Eastland Construction offers a blend of elegance & functionality in a fantastic location. Freshly painted & featuring stunning millwork, the home showcases a vaulted, coffered ceiling in the formal dining room, a rare 3 car garage, & numerous upgrades, including custom cabinets, granite countertops, stainless appliances, gas range, & impeccable hardwood floors. The main level includes 3 bedrooms & ample storage, while the upstairs hosts a 4th bedroom, a full bath, & a spacious bonus room—perfect for a pool table or additional furniture. Enjoy outdoor living on the covered, newly stained deck, which overlooks a fully fenced yard with a backdrop of trees & farmland. The sprawling, well-manicured lot provides space for a pool, & plumbing for a hot tub is already set up on the back patio. One of the standout features of this home is the convenient stand-up storage in the crawlspace. $1,500 lender credit when using Kelly Webb at CMG Home Loans.
Location
State TN
County Sumner County
Rooms
Main Level Bedrooms 3
Interior
Interior Features Ceiling Fan(s), Entry Foyer, High Ceilings, Pantry, Walk-In Closet(s), Primary Bedroom Main Floor
Heating Central, Natural Gas
Cooling Central Air, Electric
Flooring Carpet, Finished Wood, Tile
Fireplaces Number 1
Fireplace Y
Appliance Dishwasher, Microwave, Refrigerator
Exterior
Garage Spaces 3.0
Utilities Available Electricity Available, Water Available
Waterfront false
View Y/N false
Parking Type Attached - Side, Driveway
Private Pool false
Building
Lot Description Level
Story 2
Sewer Public Sewer
Water Public
Structure Type Brick
New Construction false
Schools
Elementary Schools Benny C. Bills Elementary School
Middle Schools Joe Shafer Middle School
High Schools Gallatin Senior High School
Others
Senior Community false
Read Less Info
Want to know what your home might be worth? Contact us for a FREE valuation!

Our team is ready to help you sell your home for the highest possible price ASAP

© 2024 Listings courtesy of RealTrac as distributed by MLS GRID. All Rights Reserved.

"My job is to find and attract mastery-based agents to the office, protect the culture, and make sure everyone is happy! "






