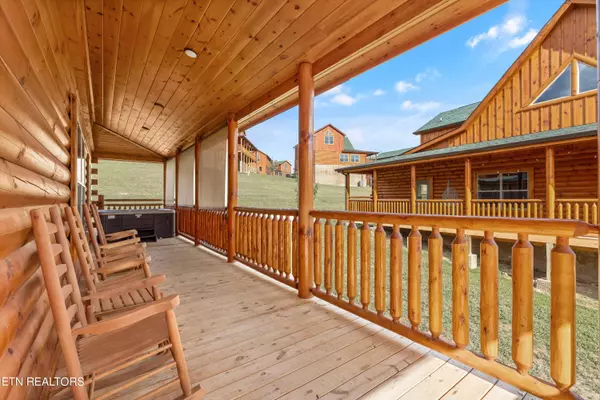$1,095,000
$1,089,900
0.5%For more information regarding the value of a property, please contact us for a free consultation.
4 Beds
4 Baths
2,445 SqFt
SOLD DATE : 10/25/2024
Key Details
Sold Price $1,095,000
Property Type Single Family Home
Sub Type Residential
Listing Status Sold
Purchase Type For Sale
Square Footage 2,445 sqft
Price per Sqft $447
Subdivision Heritage Mountain Resort Phase 2
MLS Listing ID 1275595
Sold Date 10/25/24
Style Cabin
Bedrooms 4
Full Baths 4
HOA Fees $150/mo
Originating Board East Tennessee REALTORS® MLS
Year Built 2023
Lot Size 435 Sqft
Acres 0.01
Property Description
This newly built (2023) cabin offers modern luxury and rustic charm, conveniently located just off the Parkway. Features include a spacious open-concept living area with a stone fireplace, a gourmet kitchen with high-end appliances, and four private bedrooms, each with its own en-suite bathroom. The standout feature is the indoor pool, perfect for year-round enjoyment. Enjoy easy access to local amenities, dining, and entertainment. Ideal for both relaxation and adventure.
Annual projections are $140-$160k. The same cabin a few doors down is on pace for $175k its first year!
Location
State TN
County Sevier County - 27
Area 0.01
Rooms
Other Rooms Great Room
Basement Crawl Space
Interior
Interior Features Cathedral Ceiling(s), Eat-in Kitchen
Heating Central, Natural Gas, Electric
Cooling Central Cooling, Ceiling Fan(s)
Flooring Vinyl, Tile
Fireplaces Number 1
Fireplaces Type Gas
Appliance Dishwasher, Dryer, Microwave, Range, Refrigerator, Self Cleaning Oven, Washer
Heat Source Central, Natural Gas, Electric
Exterior
Exterior Feature Porch - Covered
Garage Designated Parking
Garage Description Designated Parking
Parking Type Designated Parking
Garage No
Building
Lot Description Level
Faces From Parkway : turn onto W Mill Creek Road. In .2 miles, turn right onto Heritage Hills Drive. In 150 ft, turn right onto Twilight Way. In 350 ft, the cabin will be on your right.
Sewer Public Sewer
Water Public
Architectural Style Cabin
Structure Type Wood Siding,Block,Frame,Brick
Others
Restrictions Yes
Tax ID 094 166.04
Energy Description Electric, Gas(Natural)
Read Less Info
Want to know what your home might be worth? Contact us for a FREE valuation!

Our team is ready to help you sell your home for the highest possible price ASAP

"My job is to find and attract mastery-based agents to the office, protect the culture, and make sure everyone is happy! "






