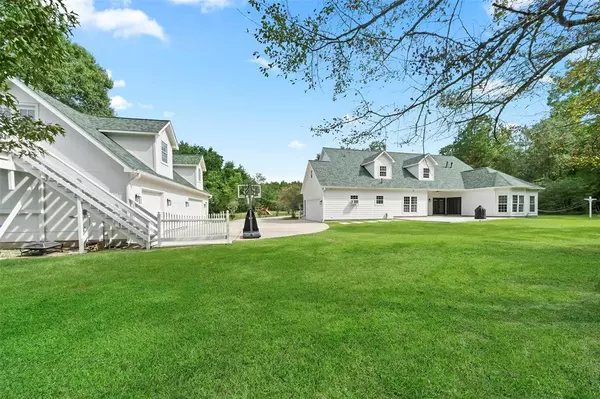$1,049,000
For more information regarding the value of a property, please contact us for a free consultation.
4 Beds
3.1 Baths
3,863 SqFt
SOLD DATE : 10/25/2024
Key Details
Property Type Single Family Home
Listing Status Sold
Purchase Type For Sale
Square Footage 3,863 sqft
Price per Sqft $258
Subdivision Lake Ck Ranchettes 07/Bev Hls
MLS Listing ID 59511037
Sold Date 10/25/24
Style Traditional
Bedrooms 4
Full Baths 3
Half Baths 1
HOA Fees $9/ann
HOA Y/N 1
Year Built 2002
Annual Tax Amount $11,507
Tax Year 2023
Lot Size 5.060 Acres
Acres 5.06
Property Description
Price reduced to $60,000 under appraised value!!! Over 5 Acres! 1,331 Sqft additional Shop or living space, Fully
fenced Garden and animal / chicken coop! New roof , New exterior Paint , Italian marble master bathroom, High end luxury grade Bosch kitchen appliances. Escape to your own private sanctuary just moments from The Woodlands! Situated on over 5 acres of scenic woodland, this exquisite property offers unmatched seclusion and natural beauty. Recently redesigned and fully reconstructed this ranch boasts a top-of-the-line kitchen with a custom paneled fridge, artisan cabinetry, and a professional 48-inch 8-burner range with double ovens.
The master suite is a true haven, featuring a spacious bedroom, a lavish bathroom with custom cabinetry and Italian marble shower, and a fully custom closet. Additionally, there's a 1331 square foot second structure on the property, perfect for use as an apartment, office, or workshop. Walking distance to Magnolia schools and shopping.
Location
State TX
County Montgomery
Area Magnolia/1488 East
Rooms
Bedroom Description 2 Bedrooms Down,En-Suite Bath,Primary Bed - 1st Floor,Walk-In Closet
Other Rooms Gameroom Up, Home Office/Study, Living Area - 1st Floor, Utility Room in House
Master Bathroom Full Secondary Bathroom Down, Half Bath, Primary Bath: Double Sinks, Primary Bath: Separate Shower, Primary Bath: Soaking Tub, Secondary Bath(s): Double Sinks, Secondary Bath(s): Shower Only, Secondary Bath(s): Tub/Shower Combo
Den/Bedroom Plus 5
Kitchen Island w/o Cooktop, Pantry, Pots/Pans Drawers, Soft Closing Cabinets, Soft Closing Drawers
Interior
Interior Features Crown Molding, Fire/Smoke Alarm, Formal Entry/Foyer, High Ceiling, Refrigerator Included
Heating Propane
Cooling Central Electric
Flooring Carpet, Engineered Wood, Tile
Fireplaces Number 1
Fireplaces Type Electric Fireplace
Exterior
Exterior Feature Back Green Space, Back Yard, Covered Patio/Deck, Partially Fenced, Porch, Private Driveway, Storage Shed, Workshop
Parking Features Attached Garage
Garage Spaces 5.0
Roof Type Composition
Private Pool No
Building
Lot Description Wooded
Story 2
Foundation Slab
Lot Size Range 5 Up to 10 Acres
Water Aerobic
Structure Type Stone,Wood
New Construction No
Schools
Elementary Schools Magnolia Parkway Elementary School
Middle Schools Bear Branch Junior High School
High Schools Magnolia High School
School District 36 - Magnolia
Others
Senior Community No
Restrictions Deed Restrictions,Horses Allowed
Tax ID 6614-07-01500
Acceptable Financing Cash Sale, Conventional
Tax Rate 1.5787
Disclosures Owner/Agent, Sellers Disclosure
Listing Terms Cash Sale, Conventional
Financing Cash Sale,Conventional
Special Listing Condition Owner/Agent, Sellers Disclosure
Read Less Info
Want to know what your home might be worth? Contact us for a FREE valuation!

Our team is ready to help you sell your home for the highest possible price ASAP

Bought with CB&A, Realtors

"My job is to find and attract mastery-based agents to the office, protect the culture, and make sure everyone is happy! "






