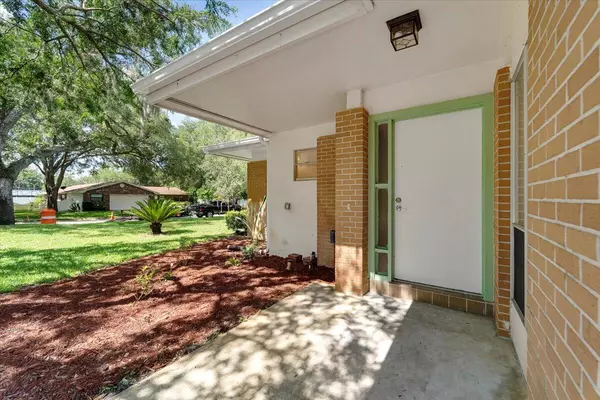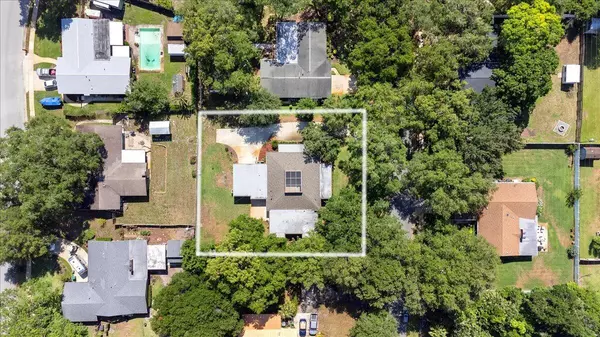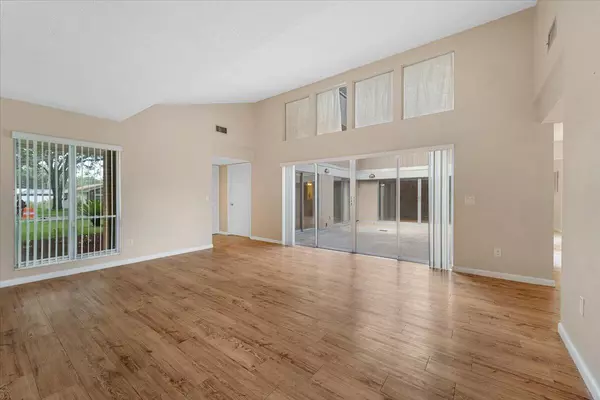$399,000
$417,500
4.4%For more information regarding the value of a property, please contact us for a free consultation.
4 Beds
3 Baths
3,002 SqFt
SOLD DATE : 10/25/2024
Key Details
Sold Price $399,000
Property Type Single Family Home
Sub Type Single Family Residence
Listing Status Sold
Purchase Type For Sale
Square Footage 3,002 sqft
Price per Sqft $132
Subdivision Sherwood Estates Unit 7
MLS Listing ID 1014624
Sold Date 10/25/24
Style Mid Century Modern
Bedrooms 4
Full Baths 2
Half Baths 1
HOA Y/N No
Total Fin. Sqft 3002
Originating Board Space Coast MLS (Space Coast Association of REALTORS®)
Year Built 1967
Annual Tax Amount $813
Tax Year 2023
Lot Size 0.390 Acres
Acres 0.39
Property Description
Totally unique home in Sherwood estates. What make this home unique is the atruim that is in the middle of the home. You can enter the atrium from the living, dining, kitchen, family and primary bedroom. What a great place to grow orchids or other plants and flowers, great place to enjoy the quite of the day with a cup of coffee. The kitchen was remodel approx 7 years ago, with new cabinets, granite counter top, island and gas applicance. New electrical panel 4/2024 roof 2018 water line replumb 2022 and sits on almosit .40 acres of land. Sherwood is a community that enjoy community events, So many possiblities for those who love to entertain, some photo virtual stage
Location
State FL
County Brevard
Area 105 - Titusville W I95 S 46
Direction Us ! to west on Dairy Rd to north on Carpenter Rd to west on Longbow Dr, at y keep left, house will be on your right
Interior
Interior Features Ceiling Fan(s), Entrance Foyer, Kitchen Island, Open Floorplan, Primary Bathroom - Shower No Tub, Split Bedrooms, Vaulted Ceiling(s), Walk-In Closet(s)
Heating Central
Cooling Central Air
Flooring Carpet, Tile, Vinyl
Furnishings Unfurnished
Appliance Dishwasher, Gas Range, Gas Water Heater, Microwave, Refrigerator
Laundry In Garage
Exterior
Exterior Feature ExteriorFeatures
Parking Features Attached, Garage Door Opener
Garage Spaces 2.0
Pool None
Utilities Available Cable Available, Electricity Connected, Natural Gas Connected, Water Connected
Roof Type Shingle,Other
Present Use Residential,Single Family
Street Surface Asphalt
Porch Patio
Road Frontage County Road
Garage Yes
Building
Lot Description Few Trees, Sprinklers In Front, Sprinklers In Rear
Faces South
Story 1
Sewer Public Sewer
Water Public
Architectural Style Mid Century Modern
Level or Stories One
New Construction No
Schools
Elementary Schools Oak Park
High Schools Astronaut
Others
Senior Community No
Tax ID 21-34-24-01-00005.0-0005.00
Security Features Security System Owned
Acceptable Financing Cash, Conventional, FHA, USDA Loan, VA Loan
Listing Terms Cash, Conventional, FHA, USDA Loan, VA Loan
Special Listing Condition Standard
Read Less Info
Want to know what your home might be worth? Contact us for a FREE valuation!

Our team is ready to help you sell your home for the highest possible price ASAP

Bought with EXP Realty LLC
"My job is to find and attract mastery-based agents to the office, protect the culture, and make sure everyone is happy! "






