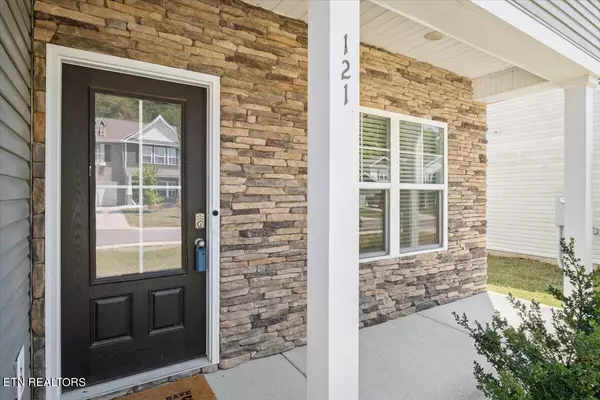$400,000
$410,000
2.4%For more information regarding the value of a property, please contact us for a free consultation.
3 Beds
3 Baths
2,243 SqFt
SOLD DATE : 10/25/2024
Key Details
Sold Price $400,000
Property Type Single Family Home
Sub Type Residential
Listing Status Sold
Purchase Type For Sale
Square Footage 2,243 sqft
Price per Sqft $178
Subdivision Harbour Pointe
MLS Listing ID 1276045
Sold Date 10/25/24
Style Traditional
Bedrooms 3
Full Baths 2
Half Baths 1
HOA Fees $25/ann
Originating Board East Tennessee REALTORS® MLS
Year Built 2021
Lot Size 6,969 Sqft
Acres 0.16
Property Description
Price Improvement now save $10,000! Better than new! This stunning 3-bedroom, 2.5-bathroom home features designer paint colors throughout and an array of impressive upgrades. Enjoy cozy evenings by the gas log fireplace or work from home in the main floor office, complete with elegant French doors. The south-facing, flat backyard is ideal for gardening and, with its numerous windows, bathes the interior in natural light. The kitchen boasts granite countertops and a large walk in pantry. Upstairs you will find the three bedrooms and a loft perfect for the kids playroom or a gameroom for the adults. Located in a tranquil community with quick access to the scenic beauty of East Tennessee, you'll be just minutes from Melton Lake Park, Haw Ridge Park Bicycle Trailhead, and Centennial Golf Course. Plus, with easy access to Oak Ridge Highway, commuting is a breeze. Now is the opportunity to make this homes yours.
Professional photos to come.
Location
State TN
County Anderson County - 30
Area 0.16
Rooms
Family Room Yes
Other Rooms LaundryUtility, DenStudy, Great Room, Family Room
Basement Slab
Dining Room Breakfast Bar, Eat-in Kitchen
Interior
Interior Features Island in Kitchen, Pantry, Walk-In Closet(s), Breakfast Bar, Eat-in Kitchen
Heating Central, Natural Gas, Electric
Cooling Central Cooling, Ceiling Fan(s)
Flooring Carpet, Vinyl
Fireplaces Number 1
Fireplaces Type Gas
Window Features Drapes
Appliance Dishwasher, Disposal, Dryer, Microwave, Range, Refrigerator, Security Alarm, Self Cleaning Oven, Tankless Wtr Htr, Washer
Heat Source Central, Natural Gas, Electric
Laundry true
Exterior
Exterior Feature Window - Energy Star, Windows - Vinyl, Patio, Porch - Covered, Doors - Energy Star
Garage Attached
Garage Spaces 2.0
Garage Description Attached, Attached
Community Features Sidewalks
View Country Setting
Porch true
Parking Type Attached
Total Parking Spaces 2
Garage Yes
Building
Lot Description Level
Faces From Oak Ridge Hwy Rt. 62 take exit for Edgemore Rd. (Rt. 170) Turn left onto Harbour Pointe Ln. Turn left onto Ibis Loop. The home will be on the left.
Sewer Public Sewer
Water Public
Architectural Style Traditional
Structure Type Stone,Vinyl Siding,Block,Frame
Others
HOA Fee Include Grounds Maintenance
Restrictions Yes
Tax ID 107B A 099.00
Energy Description Electric, Gas(Natural)
Read Less Info
Want to know what your home might be worth? Contact us for a FREE valuation!

Our team is ready to help you sell your home for the highest possible price ASAP

"My job is to find and attract mastery-based agents to the office, protect the culture, and make sure everyone is happy! "






