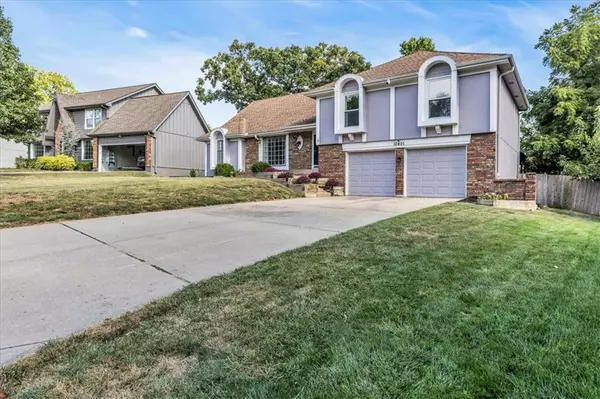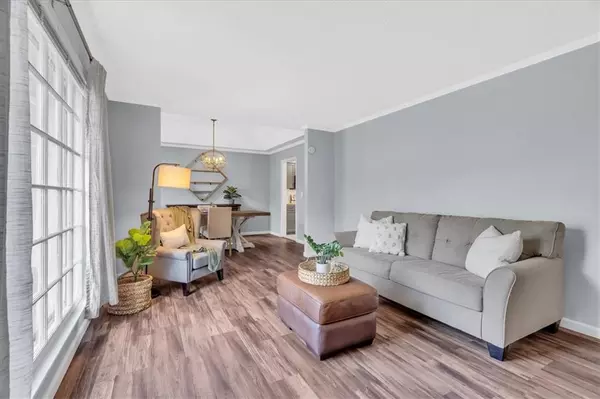$385,000
$385,000
For more information regarding the value of a property, please contact us for a free consultation.
3 Beds
3 Baths
2,287 SqFt
SOLD DATE : 10/25/2024
Key Details
Sold Price $385,000
Property Type Single Family Home
Sub Type Single Family Residence
Listing Status Sold
Purchase Type For Sale
Square Footage 2,287 sqft
Price per Sqft $168
Subdivision Oak Park
MLS Listing ID 2510487
Sold Date 10/25/24
Style Traditional
Bedrooms 3
Full Baths 2
Half Baths 1
Originating Board hmls
Year Built 1974
Annual Tax Amount $3,812
Lot Size 10,593 Sqft
Acres 0.24318182
Property Description
AMAZING HOME FOR AN AMAZING PRICE! This conveniently located Overland Park home is in an ideal location, just minutes from parks, trails, a city pool, shopping, dining, and major highways. Inside, the large kitchen features butcher block countertops, soft-close drawers, and ample space for hosting. A new sliding glass door off the kitchen takes you outside to a nice deck & the fully fenced backyard. Great for hosting your fall football games this season! The cozy living room features wood beams, a brick fireplace & a built-in coffee / bar nook. Bedrooms are all generously sized, with great closet space & an updated hall bath! A converted bedroom creates a primary suite with a walk-in closet and cozy sitting area, ideal for a reading nook or nursery. The en suite bathroom includes dual vanities and a newly tiled large shower! Finished lower level space is ready for your personal touch! The extended garage opens to a spacious deck with a pergola, perfect for outdoor entertaining. The private, tree-lined backyard offers a peaceful retreat! Don't miss this one!
Location
State KS
County Johnson
Rooms
Basement Finished, Full, Inside Entrance
Interior
Interior Features Cedar Closet
Heating Natural Gas
Cooling Electric
Flooring Carpet
Fireplaces Number 1
Fireplaces Type Family Room, Gas
Fireplace Y
Laundry Lower Level
Exterior
Parking Features true
Garage Spaces 2.0
Roof Type Composition
Building
Lot Description City Lot, Level
Entry Level Side/Side Split
Sewer City/Public
Water Public
Structure Type Frame
Schools
Elementary Schools Rosehill
Middle Schools Indian Woods
High Schools Sm South
School District Shawnee Mission
Others
HOA Fee Include All Amenities,Curbside Recycle,Snow Removal,Trash
Ownership Private
Acceptable Financing Cash, Conventional, FHA, VA Loan
Listing Terms Cash, Conventional, FHA, VA Loan
Read Less Info
Want to know what your home might be worth? Contact us for a FREE valuation!

Our team is ready to help you sell your home for the highest possible price ASAP

"My job is to find and attract mastery-based agents to the office, protect the culture, and make sure everyone is happy! "






