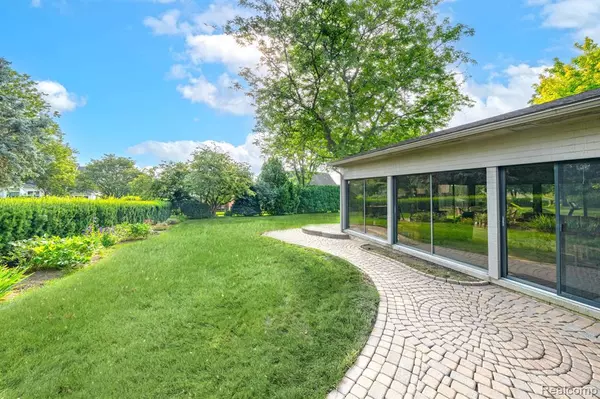$545,000
$565,000
3.5%For more information regarding the value of a property, please contact us for a free consultation.
4 Beds
3 Baths
3,314 SqFt
SOLD DATE : 10/25/2024
Key Details
Sold Price $545,000
Property Type Single Family Home
Sub Type Single Family Residence
Listing Status Sold
Purchase Type For Sale
Square Footage 3,314 sqft
Price per Sqft $164
Municipality Rochester Hills
Subdivision Rochester Hills
MLS Listing ID 20240052518
Sold Date 10/25/24
Style Colonial
Bedrooms 4
Full Baths 2
Half Baths 1
HOA Fees $14/ann
HOA Y/N true
Originating Board Realcomp
Year Built 1978
Annual Tax Amount $3,944
Lot Size 0.380 Acres
Acres 0.38
Lot Dimensions 102 X 175 X 100 X 157
Property Description
Welcome to this charming home located in the highly sought-after Avon Meadows neighborhood in Rochester. Nestled on a quiet, well-maintained street, this traditional-style residence boasts an inviting stamped concrete walkway leading to a spacious 30 x 8 covered front porch. Inside, you will find 4 bedrooms, 2 full baths, and a convenient ½ bath. The formal living and dining rooms, along with the kitchen, are bathed in natural light from numerous windows and feature several built-in cabinets for ample storage. The cozy family room, complete with a gas fireplace, provides a warm and inviting space to relax. The highlight of this home is the stunning 26 x 26 four-season room, perfect for entertaining year-round. This space overlooks a beautifully landscaped backyard with a brick paver patio, ideal for outdoor gatherings. Additional features include a spacious finished basement with plenty of storage, 2-A/C units (2022/2023) and 2-furnaces (2022/2023), water heater (2019), and a sprinkler system. The pristine 2 ½ car garage includes a 13 x 9 bump-out for extra space. Conveniently located just a short drive from downtown Rochester and Rochester Community Schools.
Location
State MI
County Oakland
Area Oakland County - 70
Direction Take Adams Rd. to W. Tienken Rd. Go East. Turn Right on Langley Rd.
Interior
Heating Forced Air
Cooling Central Air
Fireplaces Type Family Room
Fireplace true
Appliance Refrigerator, Range, Microwave, Dishwasher
Exterior
Exterior Feature Patio
Parking Features Attached, Garage Door Opener
Garage Spaces 2.5
View Y/N No
Roof Type Asphalt
Garage Yes
Building
Story 2
Sewer Public
Water Public
Architectural Style Colonial
Structure Type Aluminum Siding,Vinyl Siding
Others
Tax ID 1508204005
Acceptable Financing Cash, Conventional, FHA
Listing Terms Cash, Conventional, FHA
Read Less Info
Want to know what your home might be worth? Contact us for a FREE valuation!

Our team is ready to help you sell your home for the highest possible price ASAP

"My job is to find and attract mastery-based agents to the office, protect the culture, and make sure everyone is happy! "






