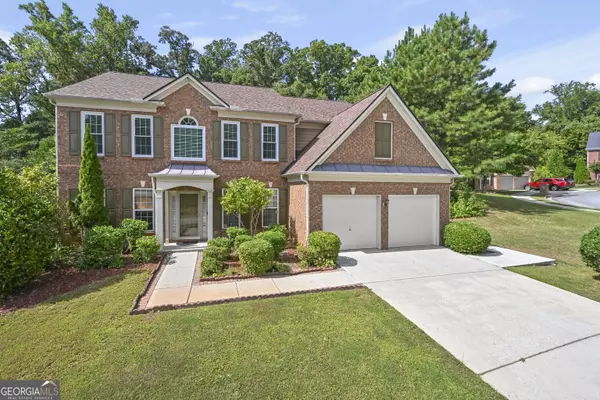$435,000
$435,000
For more information regarding the value of a property, please contact us for a free consultation.
5 Beds
3 Baths
0.27 Acres Lot
SOLD DATE : 10/25/2024
Key Details
Sold Price $435,000
Property Type Single Family Home
Sub Type Single Family Residence
Listing Status Sold
Purchase Type For Sale
Subdivision Princeton Lakes
MLS Listing ID 10380159
Sold Date 10/25/24
Style A-Frame,Brick Front,Traditional
Bedrooms 5
Full Baths 3
HOA Fees $600
HOA Y/N Yes
Originating Board Georgia MLS 2
Year Built 2006
Annual Tax Amount $3,940
Tax Year 2023
Lot Size 0.270 Acres
Acres 0.27
Lot Dimensions 11761.2
Property Description
This stunning two-story home is located in the highly sought-after Princeton Lakes community. It boasts an elegant kitchen and brand-new hardwood floors across the main level. Because of its open floor plan, the home gets a lot of natural light. A formal dining room with a butler's pantry, three full bathrooms, five bedrooms, and a separate living area are all included. Upstairs features four bedrooms-a spacious owner's suite with a bistro bar, separate his and her closets, and a luxurious bathroom features a soaking tub, and double sinks. The additional bedrooms are roomy and exceptionally comfortable. The main floor of your new house features a bedroom and a full bathroom (perfect for an in-law suite). The back patio runs the length of the entire house and is embellished with a pergola. In April 2023, a brand-new roof was installed, and updated hardwood floors. The home is professionally landscaped with an underground sprinkler system and a beautiful fig tree in the backyard. Among the amenities in the community are two tennis courts, two basketball courts, an Olympic-sized pool, and a clubhouse. A local lake, shopping, dining, and entertainment options are just a short distance from the home.
Location
State GA
County Fulton
Rooms
Basement None
Dining Room Separate Room
Interior
Interior Features Double Vanity, Roommate Plan, Split Bedroom Plan, Tray Ceiling(s), Walk-In Closet(s)
Heating Forced Air, Zoned
Cooling Ceiling Fan(s), Central Air, Zoned
Flooring Hardwood
Fireplaces Number 1
Fireplaces Type Gas Starter
Equipment Satellite Dish
Fireplace Yes
Appliance Dishwasher, Disposal, Dryer, Electric Water Heater, Gas Water Heater, Microwave, Refrigerator, Washer
Laundry Other
Exterior
Parking Features Garage, Garage Door Opener, Kitchen Level
Community Features Clubhouse, Playground, Pool, Sidewalks, Street Lights, Tennis Court(s), Near Public Transport, Walk To Schools, Near Shopping
Utilities Available None
Waterfront Description No Dock Or Boathouse
View Y/N No
Roof Type Composition
Garage Yes
Private Pool No
Building
Lot Description Cul-De-Sac, Private
Faces Take I-285 to exit 2 (Camp Creek PKWY), turn left onto Camp Creek PKWY, turn right onto N Commerce Drive, turn left on to Redwine Rd, At the traffic circle continue straight onto Redwine Rd, at the next traffic circle continue straight turn left on Kensington Court
Foundation Slab
Sewer Public Sewer
Water Public
Structure Type Brick
New Construction No
Schools
Elementary Schools Deerwood Academy
Middle Schools Bunche
High Schools Therrell
Others
HOA Fee Include Security,Swimming,Tennis
Tax ID 14F0002 LL5185
Security Features Carbon Monoxide Detector(s),Smoke Detector(s)
Acceptable Financing 1031 Exchange, Cash, Conventional, FHA, VA Loan
Listing Terms 1031 Exchange, Cash, Conventional, FHA, VA Loan
Special Listing Condition Resale
Read Less Info
Want to know what your home might be worth? Contact us for a FREE valuation!

Our team is ready to help you sell your home for the highest possible price ASAP

© 2025 Georgia Multiple Listing Service. All Rights Reserved.
"My job is to find and attract mastery-based agents to the office, protect the culture, and make sure everyone is happy! "






