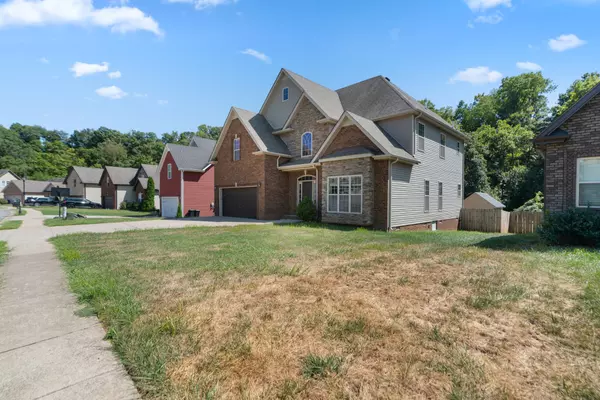$374,900
$374,500
0.1%For more information regarding the value of a property, please contact us for a free consultation.
5 Beds
3 Baths
2,473 SqFt
SOLD DATE : 10/25/2024
Key Details
Sold Price $374,900
Property Type Single Family Home
Sub Type Single Family Residence
Listing Status Sold
Purchase Type For Sale
Square Footage 2,473 sqft
Price per Sqft $151
Subdivision Fields Of Northmeade
MLS Listing ID 2694808
Sold Date 10/25/24
Bedrooms 5
Full Baths 3
HOA Y/N No
Year Built 2015
Annual Tax Amount $2,524
Lot Size 0.320 Acres
Acres 0.32
Lot Dimensions 62
Property Description
If you love the outdoors and need a spacious home, this stunning 5-bedroom, 3-bathroom contemporary style offers over 2,400 sq. ft. of living space. The main level features a formal living room, dining room, and a cozy office or sitting area. The eat-in kitchen boasts a double oven, side by side refrigerator, granite countertops & a large pantry. The primary suite on the main level boasts dual vanities, a jetted tub, a beautifully tiled shower, and a massive walk-in closet. Enjoy the separate laundry room equipped with washer & dryer. Upstairs, you'll find four additional spacious bedrooms and 2 full baths. Step outside to enjoy the covered back deck, perfect for relaxing. The privacy-fenced yard offers space for outdoor activities, while access to the Red River West Fork provides endless opportunities for fishing and kayaking right from your doorstep. This home is a true haven for nature lovers seeking both comfort and adventure! Easy access to Ft. Campbell, shopping & dining
Location
State TN
County Montgomery County
Rooms
Main Level Bedrooms 1
Interior
Interior Features Ceiling Fan(s), Entry Foyer, Pantry, High Speed Internet
Heating Heat Pump
Cooling Central Air
Flooring Carpet, Finished Wood, Tile
Fireplaces Number 1
Fireplace Y
Appliance Dishwasher, Dryer, Ice Maker, Microwave, Refrigerator, Washer
Exterior
Exterior Feature Garage Door Opener, Storage
Garage Spaces 2.0
Utilities Available Water Available
View Y/N true
View River
Private Pool false
Building
Lot Description Sloped, Views
Story 2
Sewer Public Sewer
Water Public
Structure Type Brick,Vinyl Siding
New Construction false
Schools
Elementary Schools Hazelwood Elementary
Middle Schools West Creek Middle
High Schools West Creek High
Others
Senior Community false
Read Less Info
Want to know what your home might be worth? Contact us for a FREE valuation!

Our team is ready to help you sell your home for the highest possible price ASAP

© 2025 Listings courtesy of RealTrac as distributed by MLS GRID. All Rights Reserved.
"My job is to find and attract mastery-based agents to the office, protect the culture, and make sure everyone is happy! "






