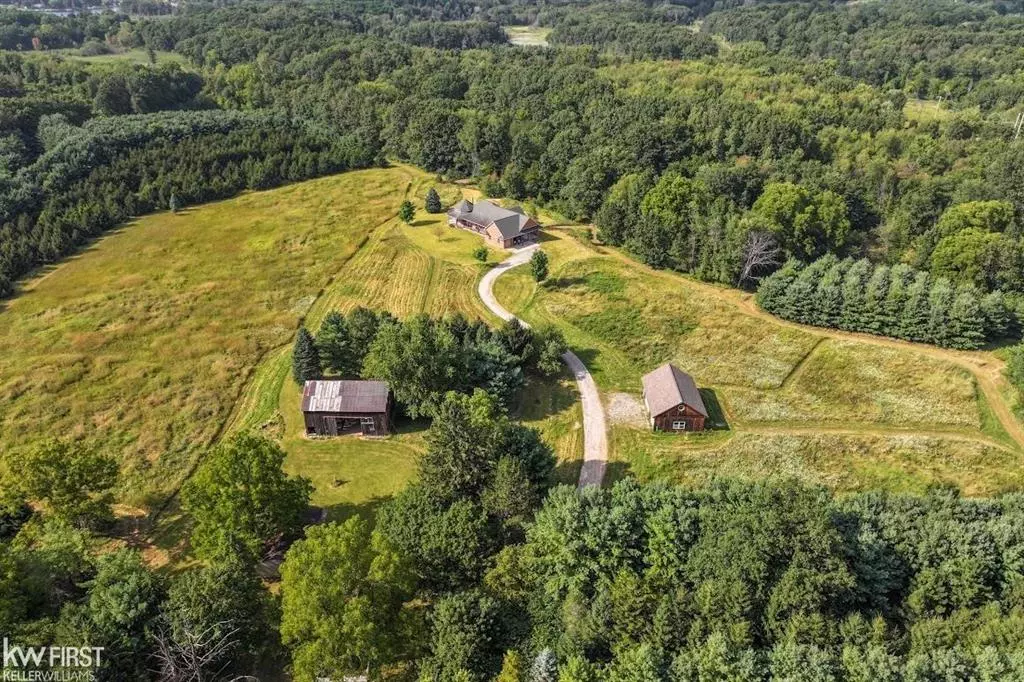$1,100,000
$1,200,000
8.3%For more information regarding the value of a property, please contact us for a free consultation.
3 Beds
2 Baths
2,410 SqFt
SOLD DATE : 10/24/2024
Key Details
Sold Price $1,100,000
Property Type Single Family Home
Sub Type Ranch
Listing Status Sold
Purchase Type For Sale
Square Footage 2,410 sqft
Price per Sqft $456
Subdivision X
MLS Listing ID 5050152222
Sold Date 10/24/24
Style Ranch
Bedrooms 3
Full Baths 2
HOA Y/N yes
Originating Board East Central Association of REALTORS®
Year Built 2006
Annual Tax Amount $13,152
Lot Size 37.320 Acres
Acres 37.32
Lot Dimensions 1335x1276x1297x1319
Property Description
Being offered for sale publicly for the first time, this 2,410 square foot custom-built brick ranch is nestled on a sprawling 40-acre estate, offering unmatched privacy and natural landscape, only 5 minutes from downtown Fenton, and a stone's throw from paved road. As you approach the home, you'll be captivated by the combination of rolling hardwood trees, apple trees and open meadow, surrounded by 7,000 hand-planted white pine and Norway spruce trees. A short hike from the house you will find a meandering creek flowing through the northeast corner. The property also features 5 additional outbuildings and a 700 Sq.Ft. caretaker house with a separate well and septic. The primary home features natural wood throughout, a living room with perfect panoramic views of the property, 20 foot vaulted ceilings and Tulikivi Finnish Soapstone, 2-way fireplace. Additional features include radiant heated floors in bathrooms and laundry room, master bedroom with walk-in closet and en-suite bathroom, and abundant windows providing natural light and expansive views of the property from every room. Whether you are a hunter, nature enthusiast, equestrian enthusiast, or just looking for a place to escape, this property offers a unique chance to enjoy all the benefits of country living without compromising convenience.
Location
State MI
County Oakland
Area Holly Twp
Rooms
Kitchen Dishwasher, Dryer, Refrigerator, Washer
Interior
Interior Features Other, High Spd Internet Avail
Hot Water Natural Gas
Heating Forced Air, Radiant
Cooling Central Air
Fireplace yes
Appliance Dishwasher, Dryer, Refrigerator, Washer
Heat Source Natural Gas
Exterior
Parking Features Electricity, Attached, Detached
Garage Description 3 Car
Porch Porch
Road Frontage Gravel
Garage yes
Building
Lot Description Wooded
Foundation Basement
Sewer Septic Tank (Existing)
Water Well (Existing)
Architectural Style Ranch
Level or Stories 1 Story
Structure Type Brick
Schools
School District Holly
Others
Tax ID 0119100002
Ownership Short Sale - No,Private Owned
Acceptable Financing Cash, Conventional
Listing Terms Cash, Conventional
Financing Cash,Conventional
Read Less Info
Want to know what your home might be worth? Contact us for a FREE valuation!

Our team is ready to help you sell your home for the highest possible price ASAP

©2024 Realcomp II Ltd. Shareholders
Bought with RE/MAX Dynamic

"My job is to find and attract mastery-based agents to the office, protect the culture, and make sure everyone is happy! "

