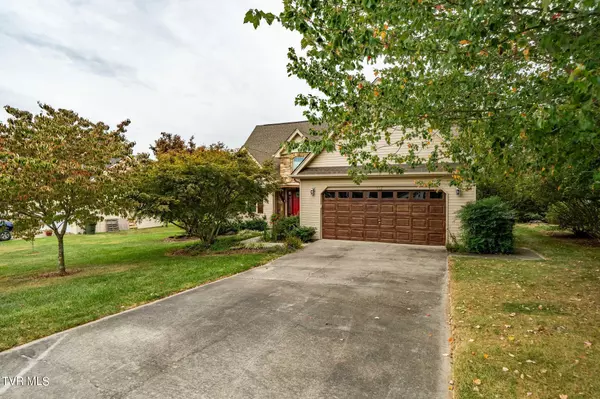$370,000
$370,000
For more information regarding the value of a property, please contact us for a free consultation.
3 Beds
3 Baths
1,734 SqFt
SOLD DATE : 10/24/2024
Key Details
Sold Price $370,000
Property Type Single Family Home
Sub Type Single Family Residence
Listing Status Sold
Purchase Type For Sale
Square Footage 1,734 sqft
Price per Sqft $213
Subdivision Not Listed
MLS Listing ID 9971310
Sold Date 10/24/24
Style Craftsman,Traditional
Bedrooms 3
Full Baths 2
Half Baths 1
HOA Y/N No
Total Fin. Sqft 1734
Originating Board Tennessee/Virginia Regional MLS
Year Built 1994
Lot Size 0.450 Acres
Acres 0.45
Lot Dimensions 99.2 x 200
Property Description
MOTIVATED SELLER!! GREAT LOCATION AND MASTER ON THE MAIN LEVEL! This charming 3BR/2.5BA home is located in the highly desirable Bentwood neighborhood in Gray. Move-in ready home with beautiful curb appeal including mature trees and a level yard. Come and relax on the covered back deck with additional space for grilling and entertaining. As you enter the home you will see an open foyer and hardwood flooring. The living room features vaulted ceilings and a fireplace with gas logs. You can access the back deck from the living room. The fully equipped kitchen opens to the living room and includes a breakfast nook, small moveable kitchen island, and lovely painted cabinetry. Just past the kitchen is the dining room. The spacious master suite features trey ceilings, new luxury vinyl flooring, walk-in closet with built-in shelving and a double sink vanity. The half bath and laundry room are also located on the main level. Upstairs you will find two bedrooms with a full bath. The oversized 2-car garage has a large attic for added storage space. This quaint home has a great open living room with spacious bedrooms and a nice level backyard! Don't miss seeing this home! Schedule your showing today! Buyer/buyer's agent to verify all info.
Location
State TN
County Washington
Community Not Listed
Area 0.45
Zoning RES
Direction From Johnson City, take I-26 E towards Kingsport, take exit 17 toward Jonesborough onto TN-354 S (Boones Creek Rd), Turn right onto Highland Church Road, Turn left onto Shadden Road, Turn right onto Hales Chapel Road, Turn right onto Bentwood Lane, house will be on the left, see sign.
Rooms
Basement Crawl Space
Ensuite Laundry Electric Dryer Hookup, Washer Hookup
Interior
Interior Features Entrance Foyer, Laminate Counters, Walk-In Closet(s)
Laundry Location Electric Dryer Hookup,Washer Hookup
Heating Central, Heat Pump, Propane
Cooling Central Air, Heat Pump
Flooring Carpet, Hardwood, Luxury Vinyl
Fireplaces Number 1
Fireplaces Type Gas Log, Living Room
Fireplace Yes
Appliance Dishwasher, Dryer, Electric Range, Microwave, Refrigerator, Washer
Heat Source Central, Heat Pump, Propane
Laundry Electric Dryer Hookup, Washer Hookup
Exterior
Garage Attached, Concrete, Garage Door Opener
Garage Spaces 2.0
Utilities Available Electricity Connected, Propane, Sewer Connected, Water Connected
Roof Type Shingle
Topography Level
Porch Back, Covered, Deck, Front Porch
Parking Type Attached, Concrete, Garage Door Opener
Total Parking Spaces 2
Building
Entry Level Two
Sewer Septic Tank
Water Public
Architectural Style Craftsman, Traditional
Structure Type Stone,Vinyl Siding
New Construction No
Schools
Elementary Schools Boones Creek
Middle Schools Boones Creek
High Schools Daniel Boone
Others
Senior Community No
Tax ID 028g A 015.00
Acceptable Financing Cash, Conventional, FHA, VA Loan
Listing Terms Cash, Conventional, FHA, VA Loan
Read Less Info
Want to know what your home might be worth? Contact us for a FREE valuation!

Our team is ready to help you sell your home for the highest possible price ASAP
Bought with Non Member • Non Member

"My job is to find and attract mastery-based agents to the office, protect the culture, and make sure everyone is happy! "






