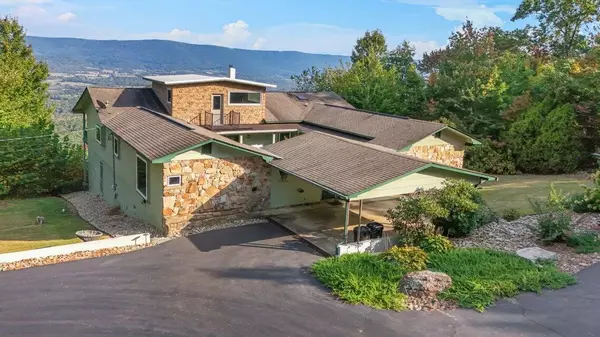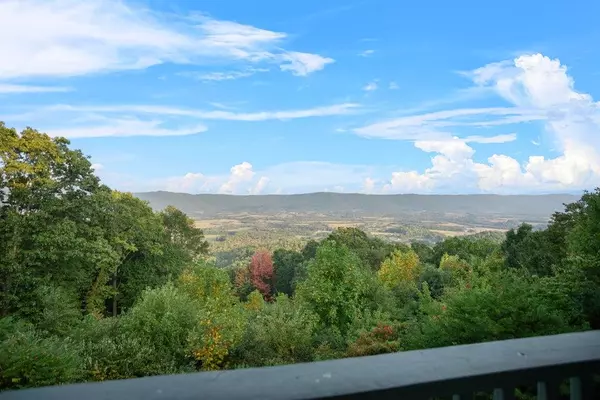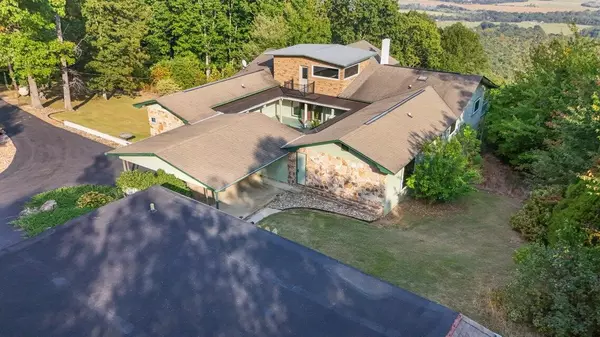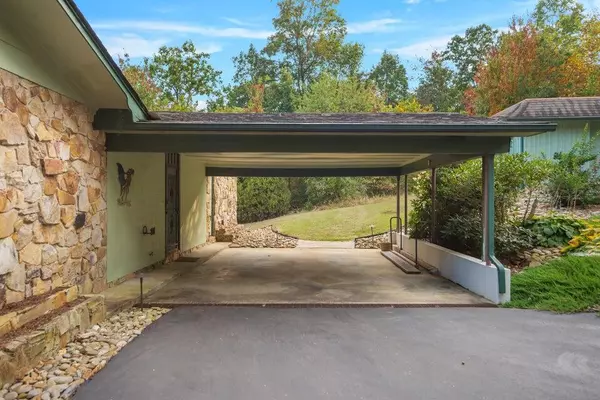$545,000
$549,900
0.9%For more information regarding the value of a property, please contact us for a free consultation.
3 Beds
4 Baths
2,816 SqFt
SOLD DATE : 10/17/2024
Key Details
Sold Price $545,000
Property Type Single Family Home
Sub Type Single Family Residence
Listing Status Sold
Purchase Type For Sale
Square Footage 2,816 sqft
Price per Sqft $193
MLS Listing ID 1399090
Sold Date 10/17/24
Bedrooms 3
Full Baths 3
Half Baths 1
Originating Board Greater Chattanooga REALTORS®
Year Built 1970
Lot Size 14.680 Acres
Acres 14.68
Lot Dimensions 14.68 ac
Property Description
WHAT A VIEW!! If you love the country and want privacy, you MUST view this property as it's PRICED TO SELL!! Sit on the back porch of this home of nearly 15 acres to overlook a beautiful bluff view. Private land with gorgeous views, circular black top driveway, large and roomy detached two car garage. Main house features 3 bedrooms, 3,5 bathrooms, open floorplan, loft, courtyard, large back porch with wonderful bluff views and a ton of basement space. The guest home comes furnished and ready to rent out or use as an extra space for your visitors.
Roof replaced in 2018/2019; Windows replaced in 2021 by Hullco; sliding glass door replaced in 2021.
The Sellers will be leaving the John Deere riding lawn mower with trailer, desk & filing cabinet in loft, kitchen refrigerator, washer & dryer, gun safe, and guest home furnishings.
Location
State TN
County Bledsoe
Area 14.68
Rooms
Basement Cellar, Full, Partial, Unfinished
Interior
Interior Features Cathedral Ceiling(s), Eat-in Kitchen, En Suite, Open Floorplan, Pantry, Primary Downstairs, Separate Shower, Soaking Tub, Walk-In Closet(s)
Heating Baseboard, Central, Natural Gas
Cooling Central Air, Electric
Flooring Carpet, Hardwood, Tile
Fireplaces Number 1
Fireplaces Type Great Room, Wood Burning
Fireplace Yes
Window Features Insulated Windows,Vinyl Frames
Appliance Washer, Tankless Water Heater, Refrigerator, Microwave, Gas Range, Electric Water Heater, Dryer, Disposal
Heat Source Baseboard, Central, Natural Gas
Laundry Electric Dryer Hookup, Gas Dryer Hookup, Laundry Room, Washer Hookup
Exterior
Exterior Feature Lighting
Parking Features Kitchen Level
Garage Spaces 2.0
Garage Description Kitchen Level
Community Features None
Utilities Available Electricity Available
View City, Mountain(s), Other
Roof Type Shingle
Porch Covered, Deck, Patio, Porch, Porch - Covered
Total Parking Spaces 2
Garage Yes
Building
Lot Description Brow Lot, Gentle Sloping, Level, Wooded
Faces Travel on Hwy 27 North, Keep left on State Route 111 North toward Dunlap, Take the Exit onto US-127 toward Pikeville, Turn Right onto Rankin Ave., Turn Left onto Big Spring Gap Rd., House is on the left/gravel driveway. Look for red Crye-Leike sign at road and address on mailbox.
Story One
Foundation Concrete Perimeter, Slab
Sewer Septic Tank
Water Well
Structure Type Stone,Other
Schools
Elementary Schools Bledsoe County Elementary
Middle Schools Bledsoe County Middle
High Schools Bledsoe County High
Others
Senior Community No
Tax ID 031 003.02
Acceptable Financing Cash, Conventional, Owner May Carry
Listing Terms Cash, Conventional, Owner May Carry
Read Less Info
Want to know what your home might be worth? Contact us for a FREE valuation!

Our team is ready to help you sell your home for the highest possible price ASAP
"My job is to find and attract mastery-based agents to the office, protect the culture, and make sure everyone is happy! "






