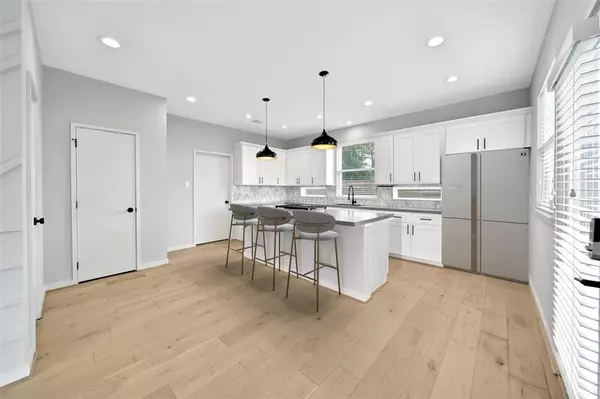$399,999
For more information regarding the value of a property, please contact us for a free consultation.
3 Beds
3.1 Baths
2,250 SqFt
SOLD DATE : 10/25/2024
Key Details
Property Type Single Family Home
Listing Status Sold
Purchase Type For Sale
Square Footage 2,250 sqft
Price per Sqft $172
Subdivision Development/Finch Street
MLS Listing ID 45734185
Sold Date 10/25/24
Style Contemporary/Modern
Bedrooms 3
Full Baths 3
Half Baths 1
Year Built 1930
Annual Tax Amount $10,016
Tax Year 2023
Lot Size 3,166 Sqft
Acres 0.0727
Property Description
Welcome to 1317 Finch St, a beautifully renovated 3-bedroom, 3.5-bathroom home in Northside/Lindale area. Built in 1930, this home seamlessly blends historic charm with modern luxury. Step inside to discover Beachwood oak engineered hardwood floors and an open floor plan designed for contemporary living. The spacious primary bedroom features a luxurious ensuite bathroom and an expansive closet. Each bedroom boasts its own ensuite bathroom. The kitchen includes quartz countertops, a large island, a gas stove, and high-end appliances. Enjoy energy-efficient living with a high-efficiency HVAC system and insulated low-e windows. The outdoor space is perfect for relaxation and entertainment, featuring a well-maintained yard with astroturf, an inviting patio, and a second-floor balcony. Located just minutes from The Heights, downtown, and the new East End River development, this home offers the perfect blend of comfort and convenience.
Location
State TX
County Harris
Area Northside
Rooms
Bedroom Description 1 Bedroom Down - Not Primary BR,Primary Bed - 2nd Floor
Master Bathroom Primary Bath: Double Sinks, Primary Bath: Separate Shower
Kitchen Island w/ Cooktop
Interior
Interior Features High Ceiling, Prewired for Alarm System
Heating Central Gas
Cooling Central Electric
Flooring Engineered Wood, Tile
Exterior
Exterior Feature Back Yard, Balcony, Partially Fenced, Patio/Deck, Side Yard
Carport Spaces 1
Garage Description Additional Parking, Porte-Cochere
Roof Type Composition
Street Surface Concrete,Curbs,Gutters
Private Pool No
Building
Lot Description Cleared
Faces South
Story 2
Foundation Pier & Beam
Lot Size Range 0 Up To 1/4 Acre
Sewer Public Sewer
Water Public Water
Structure Type Wood
New Construction No
Schools
Elementary Schools Looscan Elementary School
Middle Schools Marshall Middle School (Houston)
High Schools Northside High School
School District 27 - Houston
Others
Senior Community No
Restrictions No Restrictions
Tax ID 140-643-001-0002
Ownership Full Ownership
Energy Description High-Efficiency HVAC,Insulated/Low-E windows,Insulation - Blown Fiberglass
Acceptable Financing Cash Sale, Conventional, FHA, VA
Tax Rate 2.0148
Disclosures No Disclosures
Listing Terms Cash Sale, Conventional, FHA, VA
Financing Cash Sale,Conventional,FHA,VA
Special Listing Condition No Disclosures
Read Less Info
Want to know what your home might be worth? Contact us for a FREE valuation!

Our team is ready to help you sell your home for the highest possible price ASAP

Bought with Nan & Company Properties

"My job is to find and attract mastery-based agents to the office, protect the culture, and make sure everyone is happy! "






