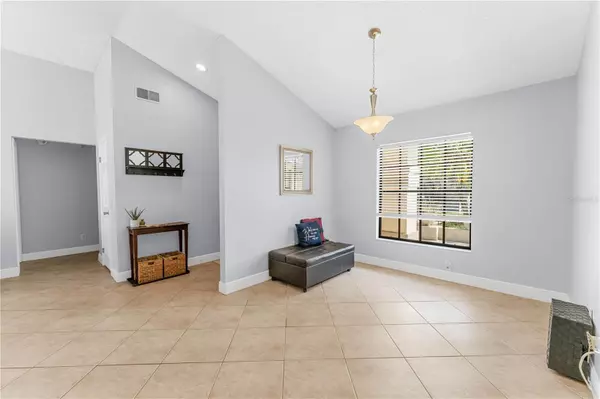$470,000
$475,000
1.1%For more information regarding the value of a property, please contact us for a free consultation.
3 Beds
2 Baths
1,920 SqFt
SOLD DATE : 10/23/2024
Key Details
Sold Price $470,000
Property Type Single Family Home
Sub Type Single Family Residence
Listing Status Sold
Purchase Type For Sale
Square Footage 1,920 sqft
Price per Sqft $244
Subdivision Pebble Creek Village Unit 5
MLS Listing ID W7865214
Sold Date 10/23/24
Bedrooms 3
Full Baths 2
Construction Status Appraisal,Inspections
HOA Fees $50/ann
HOA Y/N Yes
Originating Board Stellar MLS
Year Built 1989
Annual Tax Amount $3,949
Lot Size 6,969 Sqft
Acres 0.16
Lot Dimensions 65x110
Property Description
Swipe to see photos of the New Upgrades: NEW ROOF!! New white shaker double granite vanity in the primary bathroom, New LVP floors in the secondary bedrooms, bathroom, and hallway. The secondary bedrooms have also been freshly painted. Seller to Provide Buyer w/ Survey, which proves an immediate savings to the buyer. Other updates include: 2017 AC with a UV Light Filter, which eliminate mold and mildew, kill viruses and bacteria, and reduce odors, all of which will improve the quality of your indoor air. Additionally, UV lights increase the efficiency of your HVAC Also, the Hot Water Heater was updated in 2013. The Pool is professionally serviced regularly and the pool pump is roughly 3 years old. The community features many amenities with a Low HOA. See additional features:
A Florida lifestyle greets you within the residence and neighborhood of this 3-bedroom 2-bath ranch home, which is located in the Pebble Creek Subdivision of New Tampa. From its backyard pool on a pleasant street lined with sidewalks and greenery, the home is mere minutes from various shopping and dining destinations, and outdoor recreational opportunities. ''Be right there'' radius also includes sought after nearby schools. Enjoy the pleasures of a landscaped front yard and sprinkler system. Enjoy the privacy afforded by backyard fencing. As an open-air extension of the home, the inviting patio is a natural platform for outdoor furniture sets and the outdoor entertaining that naturally follows. Make (or dodge!) a splash in the swimming pool, the centerpiece of the backyard. The pool which is serviced regularly also features a child safety fence & an outdoor shower. Within, the sunwashed open floor layout, your inner designer will find a vaulted entry & living room, which adds comfortable airflow and a sense of spaciousness. The home features fresh interior pain throughout. The kitchen, which is large enough to accommodate guests who wander in to talk, is recently updated with white cabinets & granite countertops. Additionally there is extra room along side the kitchen perfect for entertaining as it features a wood burning fireplace. The primary bedroom is a roomy launch pad for the day and an escape to the pool as needed. The other 2 quiet bedrooms & secondary bath are located off the kitchen and offer the convenience of access & privacy for guests thanks to the split plan. A driveway with accommodation for two vehicles leads to an attached two-car garage. Inside the garage there are a few cabinets for storage as well as ample attic storage. Off the garage & inside the home, you will find the laundry room, which is adjacent to the Primary bedroom. The home also comes with Hurricane Shutters should you need them.
Location
State FL
County Hillsborough
Community Pebble Creek Village Unit 5
Zoning PD
Rooms
Other Rooms Attic
Interior
Interior Features Cathedral Ceiling(s), Ceiling Fans(s), Crown Molding, Eat-in Kitchen, Primary Bedroom Main Floor, Solid Surface Counters, Solid Wood Cabinets, Split Bedroom, Stone Counters, Walk-In Closet(s), Window Treatments
Heating Central
Cooling Central Air
Flooring Laminate, Tile
Fireplaces Type Other, Wood Burning
Fireplace true
Appliance Dishwasher, Disposal, Electric Water Heater, Microwave, Range, Refrigerator
Laundry Inside, Laundry Room
Exterior
Exterior Feature Courtyard, Hurricane Shutters, Irrigation System, Outdoor Shower, Sidewalk, Sliding Doors
Garage Driveway, Garage Door Opener
Garage Spaces 2.0
Fence Vinyl
Pool Child Safety Fence, Gunite, In Ground, Other, Screen Enclosure
Community Features Clubhouse, Deed Restrictions, Dog Park, Park, Playground, Pool, Sidewalks, Tennis Courts
Utilities Available BB/HS Internet Available, Cable Connected, Electricity Connected, Sewer Connected, Underground Utilities, Water Connected
Amenities Available Park, Pickleball Court(s), Playground, Pool, Recreation Facilities, Tennis Court(s), Trail(s)
Waterfront false
View Pool
Roof Type Shingle
Porch Covered, Patio, Screened
Parking Type Driveway, Garage Door Opener
Attached Garage true
Garage true
Private Pool Yes
Building
Lot Description Landscaped, Level, Sidewalk, Paved
Story 1
Entry Level One
Foundation Slab
Lot Size Range 0 to less than 1/4
Sewer Public Sewer
Water Public
Architectural Style Contemporary
Structure Type Block
New Construction false
Construction Status Appraisal,Inspections
Schools
Elementary Schools Turner Elem-Hb
Middle Schools Benito-Hb
High Schools Wharton-Hb
Others
Pets Allowed Yes
HOA Fee Include Pool,Recreational Facilities
Senior Community No
Ownership Fee Simple
Monthly Total Fees $50
Acceptable Financing Cash, Conventional, FHA, VA Loan
Membership Fee Required Required
Listing Terms Cash, Conventional, FHA, VA Loan
Special Listing Condition None
Read Less Info
Want to know what your home might be worth? Contact us for a FREE valuation!

Our team is ready to help you sell your home for the highest possible price ASAP

© 2024 My Florida Regional MLS DBA Stellar MLS. All Rights Reserved.
Bought with REALTY HUB

"My job is to find and attract mastery-based agents to the office, protect the culture, and make sure everyone is happy! "






