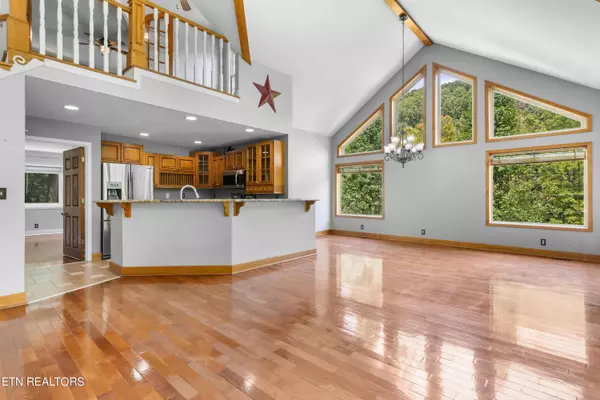$335,000
$349,900
4.3%For more information regarding the value of a property, please contact us for a free consultation.
3 Beds
3 Baths
2,400 SqFt
SOLD DATE : 10/24/2024
Key Details
Sold Price $335,000
Property Type Single Family Home
Sub Type Residential
Listing Status Sold
Purchase Type For Sale
Square Footage 2,400 sqft
Price per Sqft $139
MLS Listing ID 1275590
Sold Date 10/24/24
Style Cabin,Contemporary,Chalet,Traditional
Bedrooms 3
Full Baths 3
Originating Board East Tennessee REALTORS® MLS
Year Built 2011
Lot Size 0.840 Acres
Acres 0.84
Property Description
Escape to your dream mountain retreat in this stunning chalet-style home, perfectly situated just minutes from Norris Lake. Imagine passing the serene waters every day on your way home to this move-in ready cabin, perched to capture the breathtaking East Tennessee views. As you arrive, the expansive covered front porch welcomes you, providing the ideal spot to relax and take in the scenery.
Step inside and be greeted by soaring cathedral ceilings, gleaming oak hardwood floors, and a cozy fireplace, creating the ultimate mountain lodge ambiance. Large windows flood the home with natural light while offering panoramic views of the surrounding nature. The kitchen features stainless steel appliances and solid oak cabinetry, a perfect blend of style and functionality. The main floor boasts a spacious master suite with a walk-in shower, as well as a convenient attached garage. Upstairs, a charming reading nook leads to a second master suite, complete with a soaking tub for ultimate relaxation. The finished basement provides additional living space, a bedroom, and a newly updated full bath, along with a laundry room and bonus craft/storage area. Located just 3 minutes from a public boat launch and 9 minutes from two full-service marinas, this one-of-a-kind home offers the perfect blend of comfort and adventure. Don't miss out—call today to schedule your private tour!
Location
State TN
County Campbell County - 37
Area 0.84
Rooms
Family Room Yes
Other Rooms LaundryUtility, DenStudy, Workshop, Extra Storage, Family Room, Mstr Bedroom Main Level
Basement Finished, Plumbed
Dining Room Breakfast Bar, Formal Dining Area
Interior
Interior Features Cathedral Ceiling(s), Walk-In Closet(s), Breakfast Bar
Heating Heat Pump, Propane, Electric
Cooling Central Cooling, Ceiling Fan(s)
Flooring Laminate, Hardwood, Tile
Fireplaces Number 1
Fireplaces Type Gas Log
Appliance Dishwasher, Disposal, Microwave, Range, Refrigerator, Self Cleaning Oven, Smoke Detector
Heat Source Heat Pump, Propane, Electric
Laundry true
Exterior
Exterior Feature Windows - Vinyl, Porch - Covered, Deck
Garage Side/Rear Entry, Main Level, Off-Street Parking
Garage Spaces 2.0
Garage Description SideRear Entry, Main Level, Off-Street Parking
View Country Setting
Parking Type Side/Rear Entry, Main Level, Off-Street Parking
Total Parking Spaces 2
Garage Yes
Building
Lot Description Private, Wooded, Rolling Slope
Faces GPS is accurate. From I-75, take exit 134 for 25W/63E heading towards Jacksboro/LaFollette. After 5.6 miles, turn right onto Hunters Branch (just past the high school). Continue for 0.5 miles and turn right onto Demory Rd. After crossing Whites Bridge and passing Sudenny Rd, the home is approximately 3 miles from the turn onto Hunters Branch. Look for the home on the right with a sign in the yard.
Sewer Septic Tank
Water Public
Architectural Style Cabin, Contemporary, Chalet, Traditional
Structure Type Wood Siding,Frame
Others
Restrictions No
Tax ID 102 078.00
Energy Description Electric, Propane
Read Less Info
Want to know what your home might be worth? Contact us for a FREE valuation!

Our team is ready to help you sell your home for the highest possible price ASAP

"My job is to find and attract mastery-based agents to the office, protect the culture, and make sure everyone is happy! "






