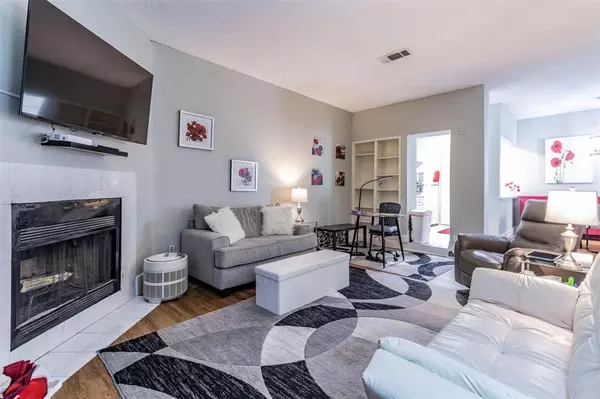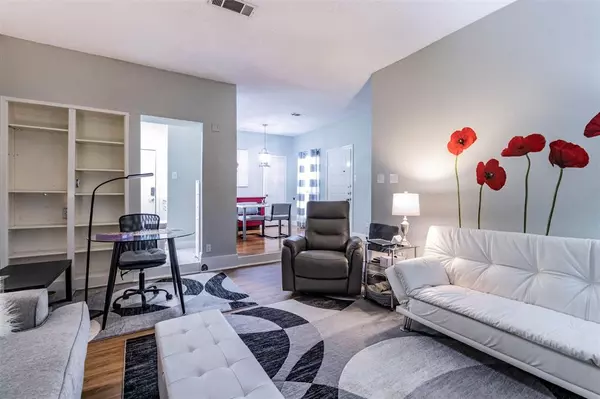$159,500
For more information regarding the value of a property, please contact us for a free consultation.
1 Bed
1 Bath
713 SqFt
SOLD DATE : 09/13/2024
Key Details
Property Type Condo
Sub Type Condominium
Listing Status Sold
Purchase Type For Sale
Square Footage 713 sqft
Price per Sqft $223
Subdivision Oaks On The Bend Condos Ph 01-04
MLS Listing ID 20675219
Sold Date 09/13/24
Bedrooms 1
Full Baths 1
HOA Fees $409/mo
HOA Y/N Mandatory
Year Built 1982
Annual Tax Amount $3,111
Lot Size 6.333 Acres
Acres 6.333
Property Description
Cozy Condo Living in Dallas! This charming first floor condo has an amazing layout with well utilization of every square foot. It features one bedroom, one bathroom, and a spacious open living area which is perfect for relaxing or entertaining. Seller is leaving the flat screen TV and mount in the living room for buyers enjoyment. Living room also has open built in shelves which is perfect storage, decorations, books or whatever you can imagine. This home has a beautiful kitchen which overlooks the separate dining area but still allows host to fellowship with guests. Enjoy all the benefits of having your own attached garage which includes a washer and dryer hookup. No more loading up for the laundry mat. Head out back, sit and relax in your peaceful patio area with a nice shade tree and shrubs for easy maintenance. You must come and see it for yourself as pictures do not do it justice!
Unit has a recently replaced ac unit and added new luxury vinyl in the living room.
Location
State TX
County Dallas
Community Community Pool, Community Sprinkler
Direction See GPS
Rooms
Dining Room 1
Interior
Interior Features Cable TV Available, Flat Screen Wiring, High Speed Internet Available, Open Floorplan
Heating Central, Electric, Fireplace(s)
Cooling Ceiling Fan(s), Central Air, Electric
Flooring Bamboo, Ceramic Tile, Luxury Vinyl Plank
Fireplaces Number 1
Fireplaces Type Living Room
Appliance Dishwasher, Electric Range, Electric Water Heater, Microwave, Refrigerator, Vented Exhaust Fan
Heat Source Central, Electric, Fireplace(s)
Laundry Electric Dryer Hookup, In Garage, Washer Hookup
Exterior
Garage Spaces 1.0
Pool Fenced, Gunite, Outdoor Pool
Community Features Community Pool, Community Sprinkler
Utilities Available All Weather Road, Cable Available, City Sewer, City Water, Community Mailbox, Concrete, Curbs, Master Water Meter, Phone Available
Total Parking Spaces 1
Garage Yes
Private Pool 1
Building
Story One
Foundation Slab
Level or Stories One
Schools
Elementary Schools White Rock
High Schools Lake Highlands
School District Richardson Isd
Others
Ownership Bloschies
Acceptable Financing Cash, Conventional
Listing Terms Cash, Conventional
Financing FHA
Read Less Info
Want to know what your home might be worth? Contact us for a FREE valuation!

Our team is ready to help you sell your home for the highest possible price ASAP

©2024 North Texas Real Estate Information Systems.
Bought with Rachael Adams • RE/MAX Select Homes

"My job is to find and attract mastery-based agents to the office, protect the culture, and make sure everyone is happy! "






