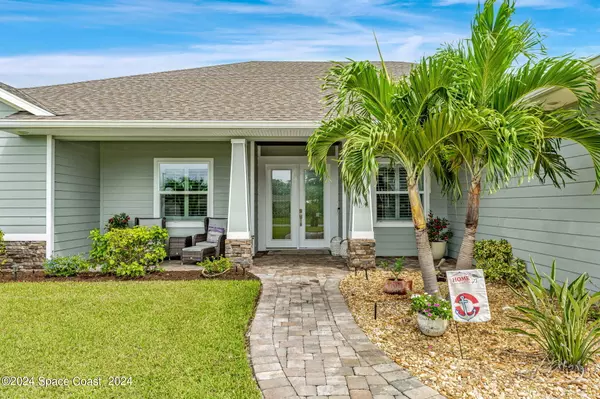$1,075,000
$1,100,000
2.3%For more information regarding the value of a property, please contact us for a free consultation.
4 Beds
3 Baths
2,359 SqFt
SOLD DATE : 10/21/2024
Key Details
Sold Price $1,075,000
Property Type Single Family Home
Sub Type Single Family Residence
Listing Status Sold
Purchase Type For Sale
Square Footage 2,359 sqft
Price per Sqft $455
Subdivision Sea Isle Village 2Nd Add
MLS Listing ID 1025133
Sold Date 10/21/24
Style Craftsman
Bedrooms 4
Full Baths 3
HOA Y/N No
Total Fin. Sqft 2359
Originating Board Space Coast MLS (Space Coast Association of REALTORS®)
Year Built 2020
Annual Tax Amount $10,296
Tax Year 2022
Lot Size 0.300 Acres
Acres 0.3
Property Description
Introducing a beautiful 2020-built beachside pool home with 2,359 square feet of stylish living space, just steps from the beach. This four-bedroom, three-bathroom residence features an oversized two-car garage, 10-foot ceilings, and 8-foot doors, creating a spacious, airy feel. The modern design includes luxury vinyl plank (LVP) flooring throughout, with quartz countertops in the kitchen, bar, and baths, and custom soft-close cabinetry. Perfect for entertaining, the home offers a bar area with a wine cooler and a convenient cabana bath. Plantation shutters and detailed interior trim add elegance, while the craftsman-style exterior provides curb appeal. Outside, enjoy the oversized screened porch overlooking a saltwater pool, offering a serene escape. The Expansive driveway accommodates a 26-foot boar or a 34-foot RV with 50amp hook-up, making it ideal for those who love both the beach and adventure. Experience coastal living with the luxury and convenience in this beachside retreat.
Location
State FL
County Brevard
Area 383 - N Indialantic
Direction Head north on A1A, turn left on Pine Tree dr, turn right on Sea ave, turn left on cypress st and the home is on the right.
Interior
Interior Features Ceiling Fan(s), Eat-in Kitchen, His and Hers Closets, Kitchen Island, Open Floorplan, Pantry, Primary Bathroom - Shower No Tub, Split Bedrooms, Walk-In Closet(s)
Heating Central
Cooling Central Air
Flooring Laminate, Tile, Vinyl
Furnishings Negotiable
Appliance Convection Oven, Dishwasher, Electric Oven, Electric Range, Electric Water Heater, Induction Cooktop, Microwave, Plumbed For Ice Maker, Refrigerator, Wine Cooler
Laundry Electric Dryer Hookup, Washer Hookup
Exterior
Exterior Feature Outdoor Shower, Impact Windows, Storm Shutters
Parking Features Garage, Garage Door Opener, On Street, RV Access/Parking
Garage Spaces 2.0
Fence Privacy, Wood
Pool In Ground, Salt Water
Utilities Available Cable Connected, Electricity Connected, Sewer Available, Water Connected
View Other
Roof Type Shingle
Present Use Residential,Single Family
Street Surface Asphalt
Porch Front Porch, Porch, Screened
Road Frontage County Road
Garage Yes
Building
Lot Description Corner Lot, Sprinklers In Front, Sprinklers In Rear
Faces South
Story 1
Sewer Public Sewer
Water Public
Architectural Style Craftsman
Level or Stories One
New Construction No
Schools
Elementary Schools Indialantic
High Schools Melbourne
Others
Senior Community No
Tax ID 27-37-24-80-0000e.0-0006.00
Security Features Carbon Monoxide Detector(s),Closed Circuit Camera(s),Smoke Detector(s)
Acceptable Financing Cash, Conventional, FHA, VA Loan
Listing Terms Cash, Conventional, FHA, VA Loan
Special Listing Condition Homestead
Read Less Info
Want to know what your home might be worth? Contact us for a FREE valuation!

Our team is ready to help you sell your home for the highest possible price ASAP

Bought with David Curri Real Estate Group

"My job is to find and attract mastery-based agents to the office, protect the culture, and make sure everyone is happy! "






