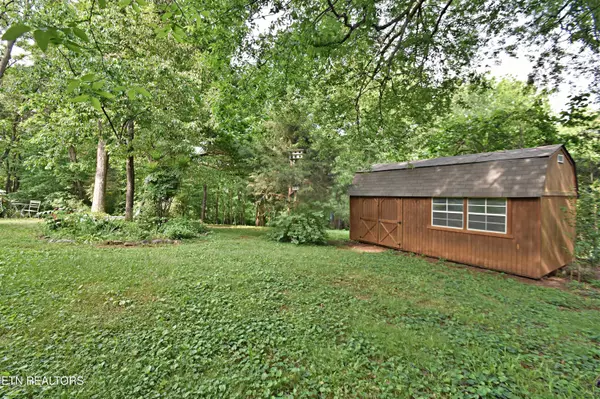$450,000
$469,000
4.1%For more information regarding the value of a property, please contact us for a free consultation.
3 Beds
3 Baths
2,648 SqFt
SOLD DATE : 10/24/2024
Key Details
Sold Price $450,000
Property Type Single Family Home
Sub Type Residential
Listing Status Sold
Purchase Type For Sale
Square Footage 2,648 sqft
Price per Sqft $169
Subdivision Woodmere West
MLS Listing ID 1262077
Sold Date 10/24/24
Style Traditional
Bedrooms 3
Full Baths 2
Half Baths 1
Originating Board East Tennessee REALTORS® MLS
Year Built 1975
Lot Size 1.300 Acres
Acres 1.3
Lot Dimensions 25x300 X IRR
Property Description
HUGE PRICE ADJUSTMENT ON THIS
Immaculate home in Farragut nestled on 1.3 acres of wooded land and privacy. This 2648 ft.² home as many updates . You will love the peacefulness and serenity of one of the highest points in West Knoxville. Owners have meticulously cared for this home. Main level consist of sunken living room with gas fireplace, oversized great room, large dining room kitchen and a half bath, beautiful hardwood floors and abundant windows overlooking the bird paradise. Upper level consist of three generous size bedrooms. The master bedroom has its own private balcony, which overlooks your serene backyard. Downstairs will find a large utility room and den or game room . Oversize two car garage. Enjoy your private setting from the screened in porch and the open deck for entertaining family and friends. Fenced in yard and woods for kids to enjoy .
Location
State TN
County Knox County - 1
Area 1.3
Rooms
Family Room Yes
Other Rooms Basement Rec Room, Great Room, Family Room
Basement Finished, Slab
Dining Room Formal Dining Area
Interior
Interior Features Eat-in Kitchen
Heating Heat Pump, Electric
Cooling Central Cooling, Ceiling Fan(s)
Flooring Carpet, Hardwood, Vinyl, Tile
Fireplaces Number 1
Fireplaces Type Gas Log
Appliance Dishwasher, Range, Refrigerator, Self Cleaning Oven, Smoke Detector
Heat Source Heat Pump, Electric
Exterior
Exterior Feature Windows - Insulated, Fenced - Yard, Porch - Covered, Porch - Screened, Prof Landscaped, Fence - Chain, Deck, Balcony
Garage Garage Door Opener, Attached, Basement
Garage Spaces 2.0
Garage Description Attached, Basement, Garage Door Opener, Attached
View Country Setting, Wooded, Seasonal Mountain
Parking Type Garage Door Opener, Attached, Basement
Total Parking Spaces 2
Garage Yes
Building
Lot Description Cul-De-Sac, Wooded, Irregular Lot, Level, Rolling Slope
Faces Lovell Rd to Right on Kingston Pike to Left on Amesbury Rd.(((Across street from U-Haul in Farragut.))) Take first Right on Amesbury. Follow to top of hill to dead-end . Sign on property .
Sewer Septic Tank
Water Public
Architectural Style Traditional
Additional Building Storage
Structure Type Stone,Vinyl Siding,Frame
Schools
Middle Schools Farragut
High Schools Farragut
Others
Restrictions Yes
Tax ID 143GC00204
Energy Description Electric
Read Less Info
Want to know what your home might be worth? Contact us for a FREE valuation!

Our team is ready to help you sell your home for the highest possible price ASAP

"My job is to find and attract mastery-based agents to the office, protect the culture, and make sure everyone is happy! "






