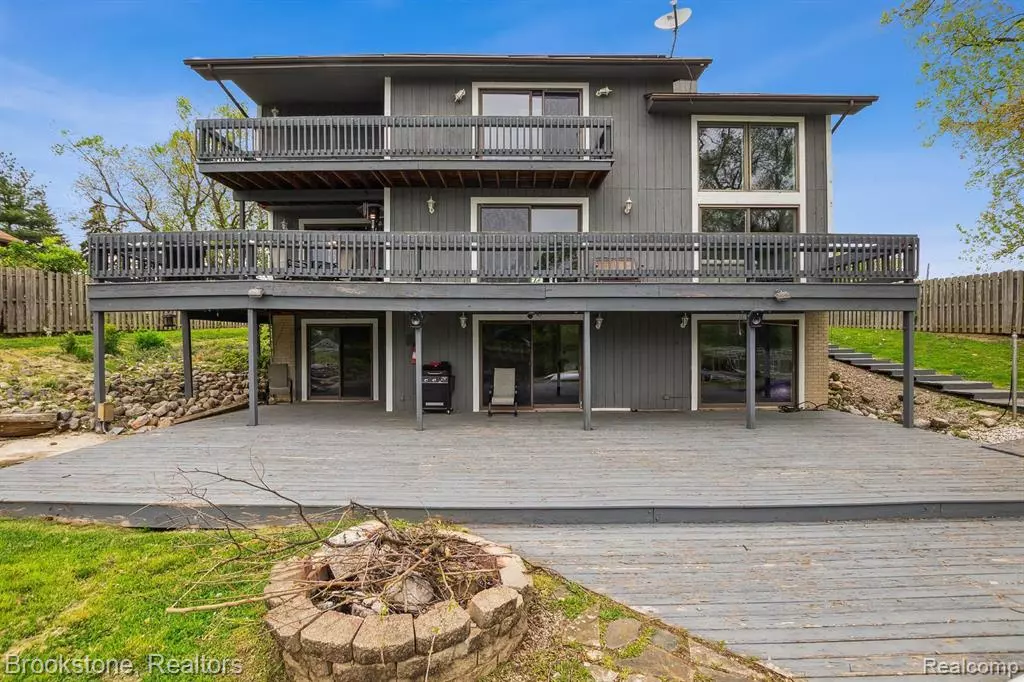$560,000
$574,900
2.6%For more information regarding the value of a property, please contact us for a free consultation.
3 Beds
3.5 Baths
2,517 SqFt
SOLD DATE : 10/18/2024
Key Details
Sold Price $560,000
Property Type Single Family Home
Sub Type Contemporary
Listing Status Sold
Purchase Type For Sale
Square Footage 2,517 sqft
Price per Sqft $222
MLS Listing ID 20240058131
Sold Date 10/18/24
Style Contemporary
Bedrooms 3
Full Baths 3
Half Baths 1
HOA Y/N no
Originating Board Realcomp II Ltd
Year Built 1991
Annual Tax Amount $8,283
Lot Size 0.640 Acres
Acres 0.64
Lot Dimensions 95 x 295
Property Description
** Seller may Assist in buy down of Buyers interest rate or Buyers closing cost**
Welcome to lake living on Belleville Lake! Located by I-94 and
I-275 Freeways. Minutes away from Belleville, Canton and Westland. This stunning completely remodeled home has spectacular lake views from all rooms! This is what you've been waiting for!
Wake up to waterfront views and enjoy the tranquility of it all! Relax and enjoy having your boat at your own private dock footsteps from your back door! This home boats 3 bedrooms and the First-floor office/Den could be converted into a 4th bedroom, 3 and 1/2 bathrooms, first floor office/Den, and walk out lower level. Primary bedroom has a door wall to a private balcony and a walk-in closet. Primary bathroom has a garden tub, oversized shower and double sink vanity. There is a 2-way gas log fireplace between the office and great room on the entry level! Full finished lower level that features a bedroom, with a full bath ideal for an in laws suite. There is also a family room with a gas log fireplace and wet bar. Perfect for entertaining. 2 storage sheds are on the property. Don't miss the chance to experience lake front living at its finest!
Location
State MI
County Wayne
Area Van Buren Twp
Direction Take Haggerty Rd to S Interstate 94 service dr, go east.
Rooms
Basement Finished, Walkout Access
Kitchen Built-In Gas Oven, Dishwasher, Disposal, Free-Standing Refrigerator, Stainless Steel Appliance(s), Washer/Dryer Stacked
Interior
Interior Features Other, Wet Bar
Hot Water Natural Gas
Heating Forced Air
Cooling Central Air
Fireplaces Type Gas
Fireplace yes
Appliance Built-In Gas Oven, Dishwasher, Disposal, Free-Standing Refrigerator, Stainless Steel Appliance(s), Washer/Dryer Stacked
Heat Source Natural Gas
Laundry 1
Exterior
Exterior Feature Lighting
Parking Features Direct Access, Door Opener, Attached
Garage Description 2 Car
Roof Type Asphalt
Porch Balcony, Porch - Covered, Deck, Porch
Road Frontage Paved
Garage yes
Building
Foundation Basement
Sewer Public Sewer (Sewer-Sanitary)
Water Public (Municipal)
Architectural Style Contemporary
Warranty No
Level or Stories 3 Story
Structure Type Wood
Schools
School District Van Buren
Others
Pets Allowed Yes
Tax ID 83094990001705
Ownership Short Sale - No,Private Owned
Assessment Amount $166
Acceptable Financing Cash, Conventional
Rebuilt Year 2022
Listing Terms Cash, Conventional
Financing Cash,Conventional
Read Less Info
Want to know what your home might be worth? Contact us for a FREE valuation!

Our team is ready to help you sell your home for the highest possible price ASAP

©2024 Realcomp II Ltd. Shareholders
Bought with Hinton Real Estate Group

"My job is to find and attract mastery-based agents to the office, protect the culture, and make sure everyone is happy! "

