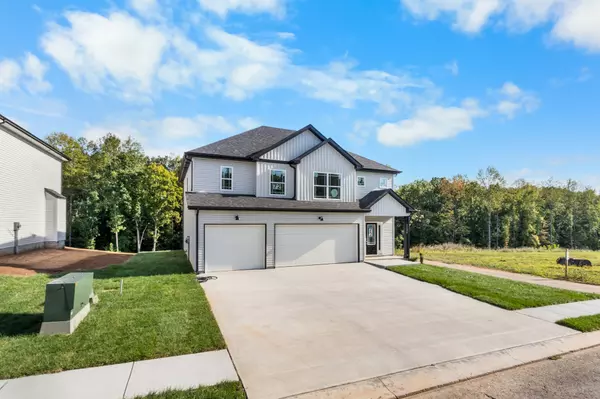$389,900
$389,900
For more information regarding the value of a property, please contact us for a free consultation.
4 Beds
3 Baths
2,200 SqFt
SOLD DATE : 10/24/2024
Key Details
Sold Price $389,900
Property Type Single Family Home
Sub Type Single Family Residence
Listing Status Sold
Purchase Type For Sale
Square Footage 2,200 sqft
Price per Sqft $177
Subdivision The Boulders
MLS Listing ID 2691808
Sold Date 10/24/24
Bedrooms 4
Full Baths 2
Half Baths 1
HOA Fees $35/mo
HOA Y/N Yes
Year Built 2024
Annual Tax Amount $2,000
Lot Size 0.350 Acres
Acres 0.35
Property Description
This stunning home offers the perfect blend of modern elegance and convenience, boasting 2200 sq ft of well-designed living space. The carefully crafted layout seamlessly connects the living room and kitchen area, creating an inviting atmosphere for entertaining friends and guests. Upstairs you will find four generously sized bedrooms, including a luxurious primary bedroom that features an en-suite with a large, tiled shower, double vanities and a soaking tub. This home also features a three-car garage, perfect for parking and storage. Situated close to the 101st Airborne Division Pkwy, you will have easy access to Ft. Campbell, shopping, restaurants, and schools.
Location
State TN
County Montgomery County
Interior
Interior Features Ceiling Fan(s)
Heating Central, Electric, Heat Pump
Cooling Central Air, Electric
Flooring Carpet, Laminate, Tile
Fireplaces Number 1
Fireplace Y
Appliance Dishwasher, Disposal, Microwave
Exterior
Exterior Feature Garage Door Opener
Garage Spaces 3.0
Utilities Available Electricity Available, Water Available
View Y/N false
Roof Type Shingle
Private Pool false
Building
Lot Description Level
Story 2
Sewer Public Sewer
Water Public
Structure Type Vinyl Siding
New Construction true
Schools
Elementary Schools Glenellen Elementary
Middle Schools Kenwood Middle School
High Schools Kenwood High School
Others
HOA Fee Include Trash
Senior Community false
Read Less Info
Want to know what your home might be worth? Contact us for a FREE valuation!

Our team is ready to help you sell your home for the highest possible price ASAP

© 2025 Listings courtesy of RealTrac as distributed by MLS GRID. All Rights Reserved.
"My job is to find and attract mastery-based agents to the office, protect the culture, and make sure everyone is happy! "






