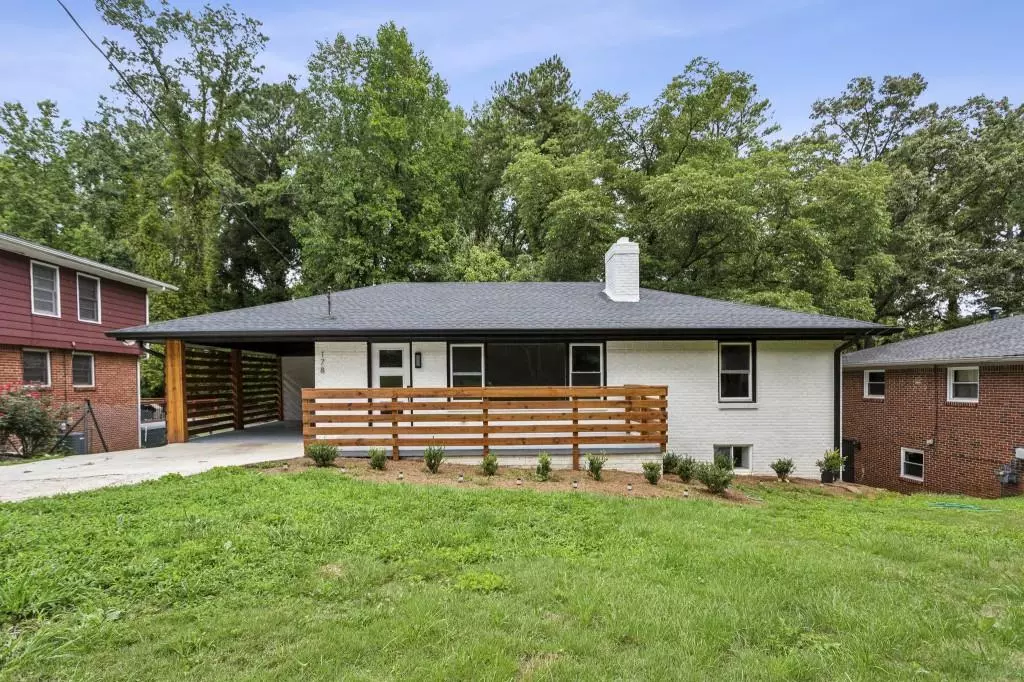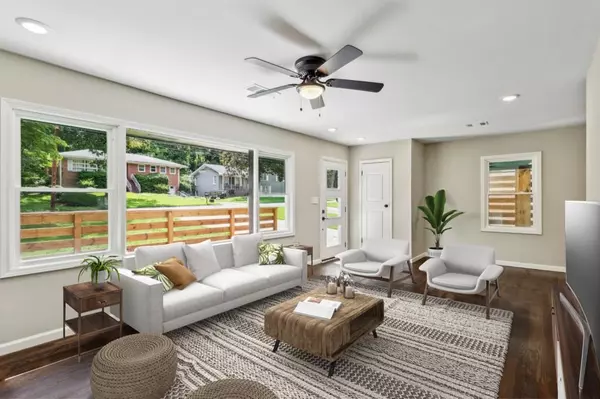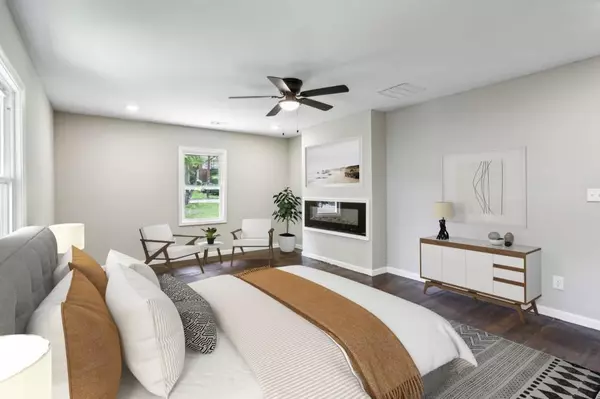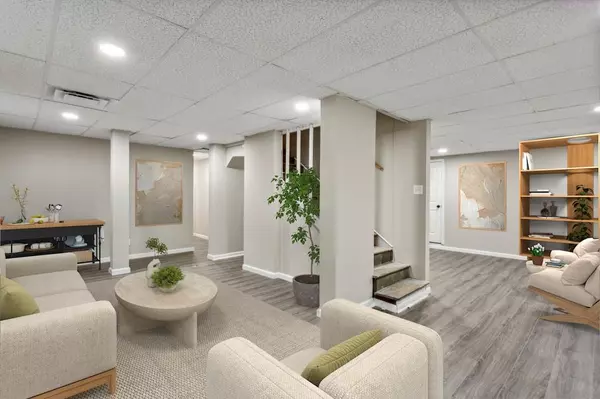$344,000
$345,000
0.3%For more information regarding the value of a property, please contact us for a free consultation.
4 Beds
2.5 Baths
2,500 SqFt
SOLD DATE : 10/17/2024
Key Details
Sold Price $344,000
Property Type Single Family Home
Sub Type Single Family Residence
Listing Status Sold
Purchase Type For Sale
Square Footage 2,500 sqft
Price per Sqft $137
Subdivision Kevin Heights
MLS Listing ID 7430627
Sold Date 10/17/24
Style Bungalow,Ranch
Bedrooms 4
Full Baths 2
Half Baths 1
Construction Status Updated/Remodeled
HOA Y/N No
Originating Board First Multiple Listing Service
Year Built 1962
Annual Tax Amount $3,281
Tax Year 2023
Lot Size 0.291 Acres
Acres 0.291
Property Description
Open and Flooded with Natural Light! Marvel at the Modern, Eye Catching Curb Appeal before entering. Inside, you'll find a Spacious Living Room with Large Windows. The Kitchen is a Home-Chef's Dream with a Large Breakfast Bar Island, and Stainless Steel Appliances. Memorable meals are sure to be had in the Dining Area adjacent to the Kitchen opening to an Amazing Back Deck perfect for BBQs and al fresco dining. A main level Powder Room provides convenience and comfort for all. The Oversized Primary Bedroom is located on this main level with an Electric Fireplace, Walk-in Closet, and Dual Vanity Bathroom. Downstairs, a Large Flex Space awaits with room for an office, gym, entertainment center, lounge, and so much more! Three Spacious Bedrooms share a Renovated Full Bathroom. The Grassy Backyard will be loved by your favorite four-legged friend. Keep your car looking fresh by parking it in the Covered Attached Carport or use this space to create an outdoor living oasis! Located on a non-through street, enjoy the peace and quiet you'll get here allowing you to also sit on your Front Porch comfortably. Under 5 miles to BeltLine where you'll find loads of Shopping, Dining, and Entertainment including several local breweries! 1.4 miles to the Hamilton E Holmes MARTA Station for added convenience.
Location
State GA
County Fulton
Lake Name None
Rooms
Bedroom Description Master on Main,Oversized Master
Other Rooms None
Basement Daylight, Exterior Entry, Finished, Finished Bath, Full, Interior Entry
Main Level Bedrooms 1
Dining Room Open Concept
Interior
Interior Features Recessed Lighting, Walk-In Closet(s), Other
Heating Central, Natural Gas
Cooling Ceiling Fan(s), Central Air, Electric
Flooring Hardwood, Other
Fireplaces Number 2
Fireplaces Type Decorative, Electric, Living Room, Master Bedroom
Window Features None
Appliance Dishwasher, Electric Oven, Electric Range, Electric Water Heater, Microwave, Refrigerator
Laundry Laundry Room, Lower Level
Exterior
Exterior Feature Private Yard
Parking Features Carport, Driveway
Fence None
Pool None
Community Features Street Lights
Utilities Available Other
Waterfront Description None
View Trees/Woods
Roof Type Composition
Street Surface Paved
Accessibility None
Handicap Access None
Porch Deck, Front Porch
Private Pool false
Building
Lot Description Back Yard, Front Yard, Private
Story One
Foundation Combination
Sewer Public Sewer
Water Public
Architectural Style Bungalow, Ranch
Level or Stories One
Structure Type Brick,Brick 4 Sides
New Construction No
Construction Status Updated/Remodeled
Schools
Elementary Schools Harper-Archer
Middle Schools John Lewis Invictus Academy/Harper-Archer
High Schools Frederick Douglass
Others
Senior Community no
Restrictions false
Tax ID 14 023800010426
Ownership Fee Simple
Financing no
Special Listing Condition None
Read Less Info
Want to know what your home might be worth? Contact us for a FREE valuation!

Our team is ready to help you sell your home for the highest possible price ASAP

Bought with Platinum Real Estate, LLC.
"My job is to find and attract mastery-based agents to the office, protect the culture, and make sure everyone is happy! "






