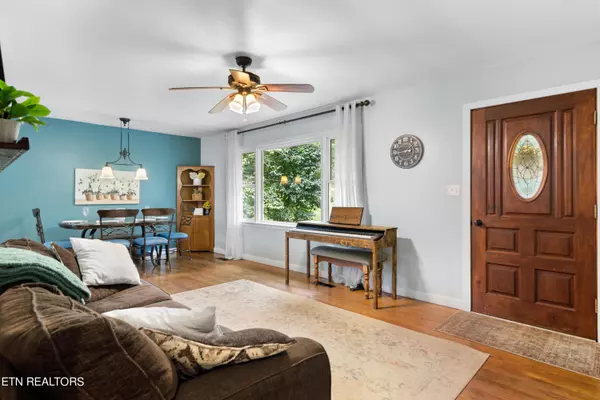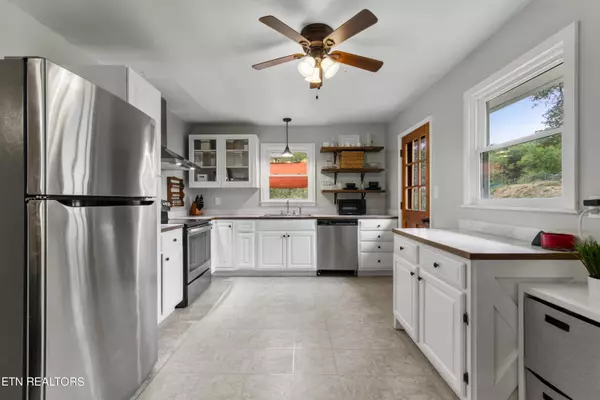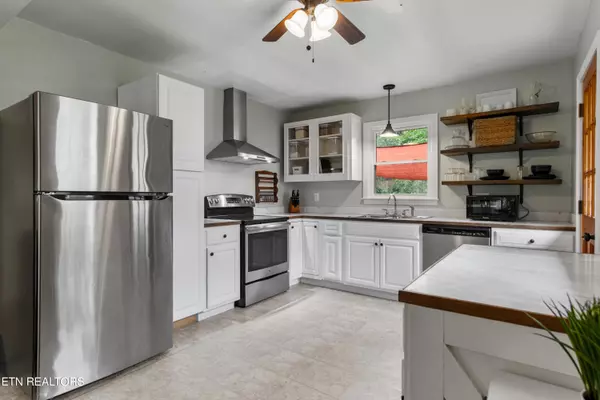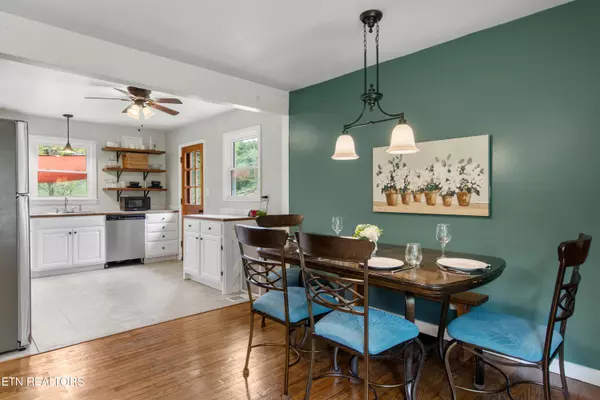$315,000
$315,000
For more information regarding the value of a property, please contact us for a free consultation.
3 Beds
2 Baths
1,604 SqFt
SOLD DATE : 10/23/2024
Key Details
Sold Price $315,000
Property Type Single Family Home
Sub Type Residential
Listing Status Sold
Purchase Type For Sale
Square Footage 1,604 sqft
Price per Sqft $196
Subdivision Valley View Heights
MLS Listing ID 1277070
Sold Date 10/23/24
Style Traditional
Bedrooms 3
Full Baths 2
Originating Board East Tennessee REALTORS® MLS
Year Built 1961
Lot Size 0.320 Acres
Acres 0.32
Lot Dimensions 100x140
Property Description
Discover this affordable and updated gem, perfect for those seeking comfort and privacy. Nestled on a spacious flat lot, this home features three cozy bedrooms and two well-appointed bathrooms, plus a versatile basement rec room—plenty of space for everyone to unwind!
Sunlight pours in through the new windows, highlighting the modern finishes and warm atmosphere throughout. With a newer roof, HVAC system, and tankless hot water heater, this home is move-in ready—just unpack and enjoy!
Step outside to the inviting back deck, ideal for soaking in the beautiful changing leaves. Enjoy the perfect blend of tranquility and convenience, with just 7 minutes to Oak Ridge, 11 minutes to Clinton, and 30 minutes to downtown Knoxville. Here, you can feel a world away while remaining close to all your favorite amenities. Don't miss out—schedule your showing today!
Location
State TN
County Anderson County - 30
Area 0.32
Rooms
Family Room Yes
Other Rooms Basement Rec Room, DenStudy, Family Room
Basement Finished
Interior
Heating Central, Natural Gas
Cooling Central Cooling
Flooring Hardwood, Vinyl
Fireplaces Number 1
Fireplaces Type Brick, Wood Burning
Appliance Dishwasher, Range, Refrigerator, Self Cleaning Oven, Tankless Wtr Htr
Heat Source Central, Natural Gas
Exterior
Exterior Feature Deck
Parking Features Garage Door Opener, Attached
Garage Spaces 1.0
Garage Description Attached, Garage Door Opener, Attached
View Country Setting
Total Parking Spaces 1
Garage Yes
Building
Lot Description Level
Faces From Edgemoor, Turn onto Walnut Valley. Then Left onto Valley Lane. House on the right.
Sewer Septic Tank
Water Public
Architectural Style Traditional
Structure Type Wood Siding,Brick,Frame
Schools
Middle Schools Clinton
High Schools Clinton
Others
Restrictions Yes
Tax ID 095M A 015.00
Energy Description Gas(Natural)
Read Less Info
Want to know what your home might be worth? Contact us for a FREE valuation!

Our team is ready to help you sell your home for the highest possible price ASAP
"My job is to find and attract mastery-based agents to the office, protect the culture, and make sure everyone is happy! "






