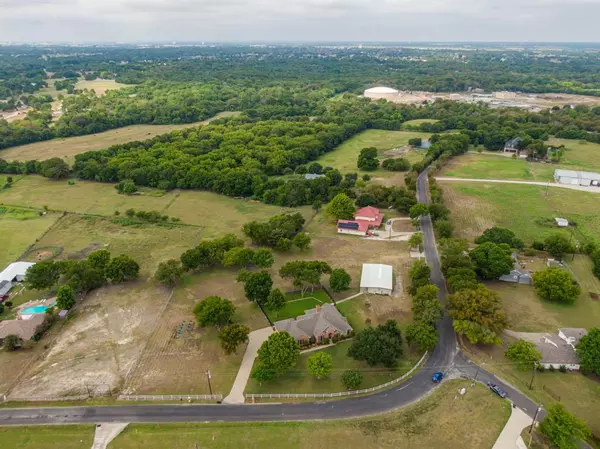$585,000
For more information regarding the value of a property, please contact us for a free consultation.
4 Beds
3 Baths
2,329 SqFt
SOLD DATE : 10/23/2024
Key Details
Property Type Single Family Home
Sub Type Single Family Residence
Listing Status Sold
Purchase Type For Sale
Square Footage 2,329 sqft
Price per Sqft $251
Subdivision Wm Mc Gill
MLS Listing ID 20719500
Sold Date 10/23/24
Style Traditional
Bedrooms 4
Full Baths 3
HOA Y/N None
Year Built 1993
Annual Tax Amount $6,929
Lot Size 3.375 Acres
Acres 3.375
Property Description
Discover this meticulously maintained 4-bedroom, 3-bath home nestled on over 3.3 acres of countryside. This property offers a spacious open-concept kitchen and living area, ideal for entertaining or everyday life. The kitchen features ample counter space and a seamless flow into the living area, making it the heart of the home. Beyond the home, you’ll find a remarkable 1,800 square foot workshop-garage complete with electricity, AC, and its own bathroom — perfect for car enthusiasts, hobbyists, or anyone needing ample workspace. The property’s stunning grounds are fully fenced and have multiple access points from the road. Don't miss the chance to live in the country while still being close to city amenities and I35!
Location
State TX
County Ellis
Direction Off of I-35, take exit 408 for Texas 342. On east side of highway, turn right on US-77 and then left onto TX-342 Central Blvd. Go about 1 mile and turn right on Allen Rd, right on Shawnee Rd, and then left on Bells Chapel Rd. Go for about 1.3 miles and the house will be on the right at the curve.
Rooms
Dining Room 1
Interior
Interior Features Built-in Features, Double Vanity, Granite Counters, Kitchen Island, Open Floorplan
Heating Natural Gas
Cooling Central Air
Flooring Carpet, Ceramic Tile, Laminate
Fireplaces Number 1
Fireplaces Type Wood Burning
Appliance Dishwasher, Disposal, Electric Range, Microwave
Heat Source Natural Gas
Laundry Utility Room, Full Size W/D Area
Exterior
Exterior Feature Covered Patio/Porch
Garage Spaces 2.0
Fence Pipe, Wrought Iron
Utilities Available Co-op Electric, Rural Water District, Septic
Roof Type Composition
Total Parking Spaces 2
Garage Yes
Building
Lot Description Acreage, Cleared, Few Trees
Story One
Foundation Slab
Level or Stories One
Structure Type Brick
Schools
Elementary Schools Wooden
Middle Schools Red Oak
High Schools Red Oak
School District Red Oak Isd
Others
Ownership Houser
Acceptable Financing Cash, Conventional, FHA, USDA Loan, VA Loan
Listing Terms Cash, Conventional, FHA, USDA Loan, VA Loan
Financing Conventional
Special Listing Condition Aerial Photo
Read Less Info
Want to know what your home might be worth? Contact us for a FREE valuation!

Our team is ready to help you sell your home for the highest possible price ASAP

©2024 North Texas Real Estate Information Systems.
Bought with Manuel Garcia • Rogers Healy and Associates

"My job is to find and attract mastery-based agents to the office, protect the culture, and make sure everyone is happy! "






