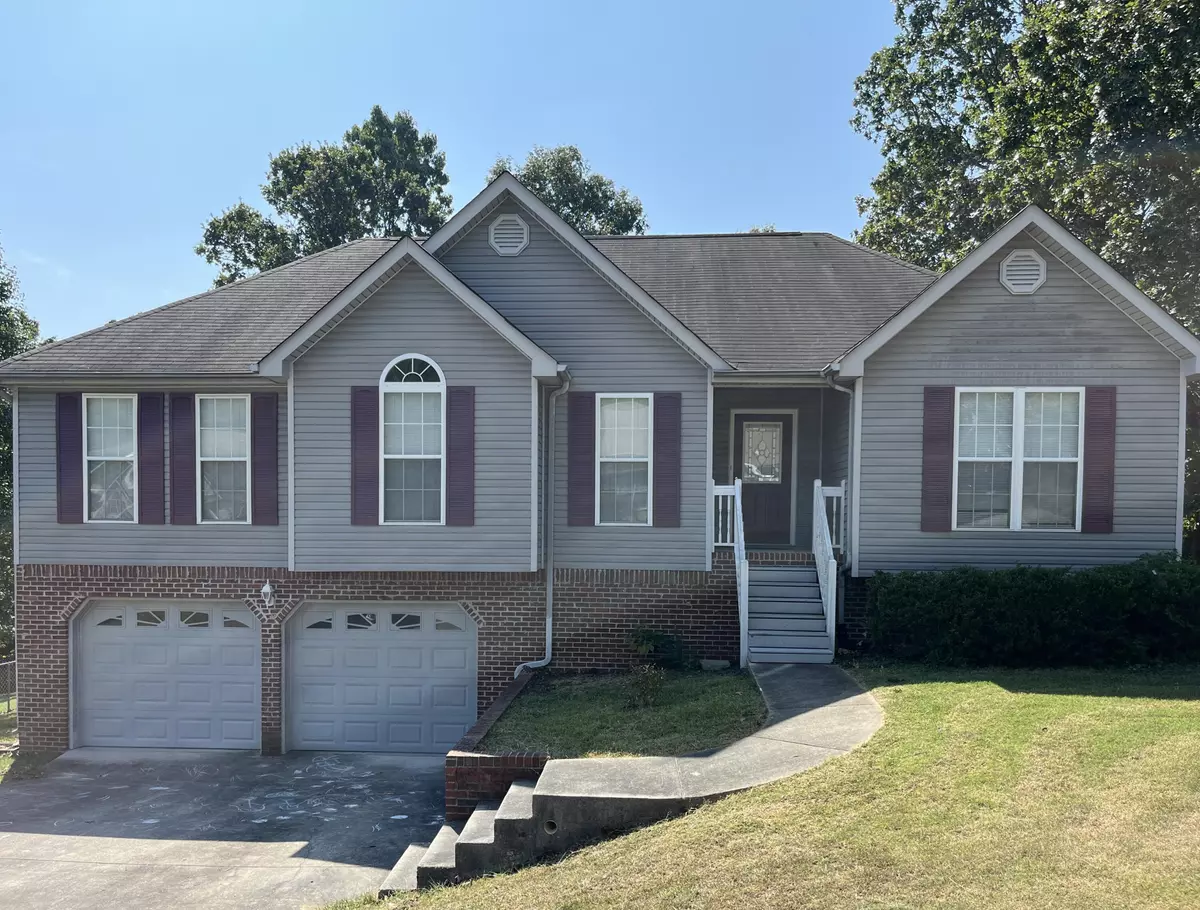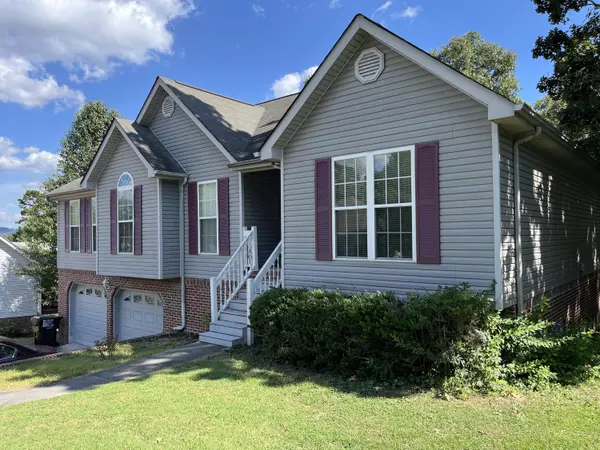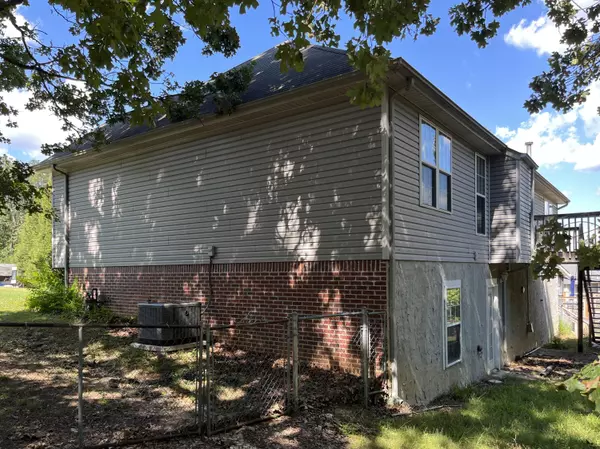$315,000
$300,000
5.0%For more information regarding the value of a property, please contact us for a free consultation.
3 Beds
3 Baths
1,724 SqFt
SOLD DATE : 10/08/2024
Key Details
Sold Price $315,000
Property Type Single Family Home
Sub Type Single Family Residence
Listing Status Sold
Purchase Type For Sale
Approx. Sqft 0.68
Square Footage 1,724 sqft
Price per Sqft $182
Subdivision Hamilton On Hunter South
MLS Listing ID 20243947
Sold Date 10/08/24
Style A-Frame
Bedrooms 3
Full Baths 2
Half Baths 1
Construction Status Functional
HOA Y/N No
Abv Grd Liv Area 1,540
Originating Board River Counties Association of REALTORS®
Year Built 1998
Annual Tax Amount $1,210
Lot Size 0.680 Acres
Acres 0.68
Lot Dimensions 92.38x318.68
Property Description
Incredible opportunity to purchase in Ooltewah for $300,000! This estate home is the one you've been waiting for... well kept, but with room for updates to add an instant return on your investment. The split master on the main level, addition storage and living area below, a spacious level fenced backyard, and brand new HVAC system all contribute to this home's desire and appeal. Don't miss out!
Location
State TN
County Hamilton
Direction Take I-75 North to Ooltewah (Exit 11). Turn left at traffic light, then left onto Hunter Road. Turn left at Teal Road at Wallace Smith & Hunter Middle School entrance. Turn right onto White Tail. Then turn left onto Riley. Turn right on Sawtooth. Home will be on the left. Sign in yard.
Rooms
Basement Partial, Partially Finished
Ensuite Laundry Lower Level, Laundry Room
Interior
Interior Features Walk-In Shower, Split Bedrooms, Walk-In Closet(s), High Ceilings, Eat-in Kitchen, Double Vanity, Ceiling Fan(s)
Laundry Location Lower Level,Laundry Room
Heating Central
Cooling Ceiling Fan(s), Central Air
Flooring Carpet, Vinyl
Fireplaces Number 1
Fireplaces Type Gas Log
Fireplace Yes
Window Features Vinyl Frames,Blinds
Appliance Dishwasher, Gas Water Heater, Microwave, Refrigerator
Laundry Lower Level, Laundry Room
Exterior
Garage Concrete, Driveway, Garage
Garage Spaces 2.0
Garage Description 2.0
Fence Fenced
Pool None
Community Features Curbs
Utilities Available Sewer Connected, Electricity Connected
Waterfront No
View Y/N false
Roof Type Pitched,Shingle
Porch Covered, Deck, Porch
Parking Type Concrete, Driveway, Garage
Total Parking Spaces 6
Building
Lot Description Mailbox, Level
Entry Level Bi-Level
Foundation Block
Lot Size Range 0.68
Sewer Public Sewer
Water Public
Architectural Style A-Frame
Additional Building None
New Construction No
Construction Status Functional
Schools
Elementary Schools Wallace Smith
Middle Schools Hunter
High Schools Central High
Others
Tax ID 113o J 035
Acceptable Financing Cash, Conventional, FHA, VA Loan
Horse Property false
Listing Terms Cash, Conventional, FHA, VA Loan
Special Listing Condition Third Party Approval
Read Less Info
Want to know what your home might be worth? Contact us for a FREE valuation!

Our team is ready to help you sell your home for the highest possible price ASAP
Bought with Keller Williams Realty - Chattanooga - Lee Hwy

"My job is to find and attract mastery-based agents to the office, protect the culture, and make sure everyone is happy! "






